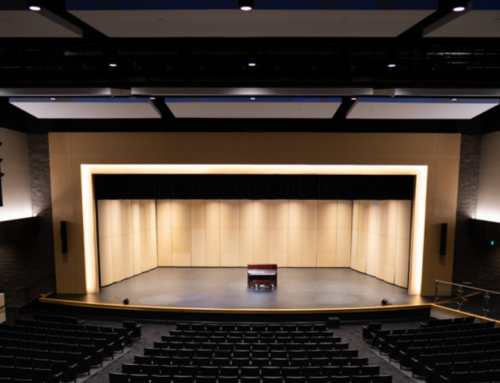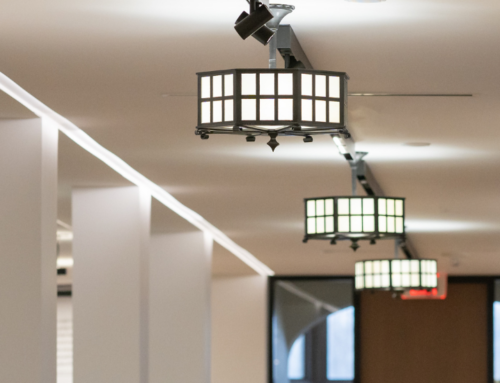HVACR Engineers Must Focus on Knowing and Implementing the Necessary Codes
Principal Chuck Dale Derks discusses code changes: take action, stay involved, and make a difference.
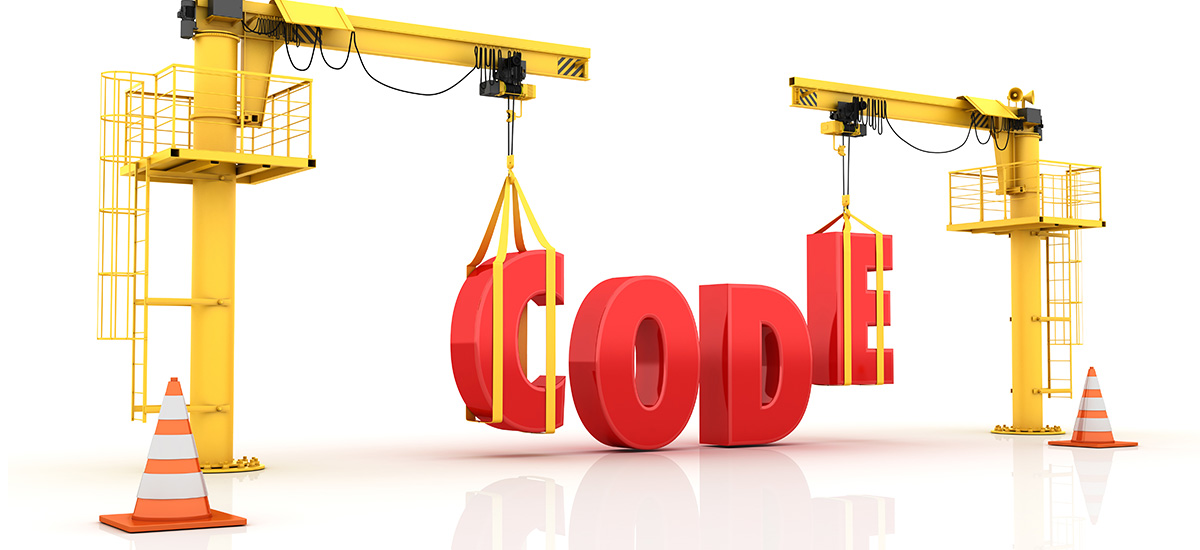
One of the first things we do when beginning the engineering design for a project is to check the current building codes for the locality we are working in. This is especially true in our home state of Missouri, one of six states in the U.S. that has not adopted a state-wide code. Missouri does have a code of state regulations; however, these codes are subject to change piece by piece as administration changes and they do not specifically reference any code body.
The St. Louis metropolitan area has roughly 91 municipalities, each with a similar but potentially different set of rules or adopted codes. This also makes it difficult for the trades as interpretations vary from location to location. We had two projects of similar-type construction and arrangement at two high schools in the same school district but different municipalities. The plumbing venting arrangement was acceptable at one high school but not accepted in the adjacent municipality (even though they had adopted the same model code). Furthermore, authorities within different departments in the same municipality do not agree on interpretation. We had a plumbing plan reviewer and plumbing inspector request a direct connection for a fixture in a kitchen, but the health department inspector had a different interpretation and requested an indirect connection. It’s also challenging for a facility owner when the health department finds a new violation a year or so after occupancy, when the installation passed the original inspection.
According to the U.S. Department of Energy (DOE), “Building energy codes will save U.S. home and business owners an estimated $126 billion and 841 million metric tons of avoided carbon dioxide emissions through 2040.” (https://www.energycodes.gov/status-state-energy-code-adoption)
Catalyst events that cause considerable change and direction for building codes include, but are not limited to, hurricane, energy crisis, tornado, earthquake, large loss fire, and large loss structural collapse or damage. However, we ought not rely on these events to test our designs and construction methods. State-wide building codes promote a level, predictable playing field for designers, builders, and suppliers for the building trades and owners. For this reason, we all should be promoting the same end of a state-wide building code as well as participate in development and refinement of our building codes.
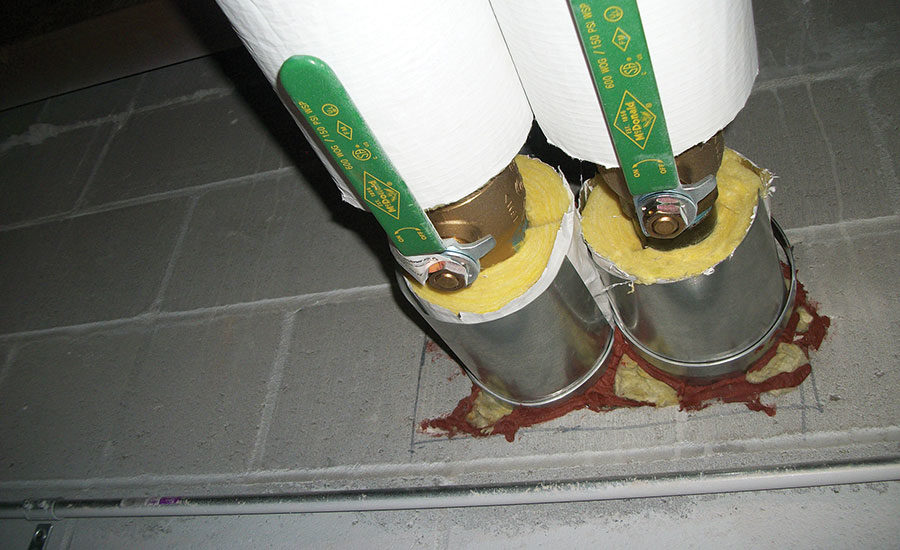
Figure 1: Fire stopping is important to the integrity of the building and safety of the occupants. Above is an unacceptable installation.
As I write this article, but before its publication, the Group A changes to the 2018 International Code Council (ICC) Codes public comment period is set to close. This is commentary and revision of the 2018 ICC set of codes toward the publication of the 2021 I-Code Set. This timing is also troubling as many local municipalities are adopting or preparing to adopt the 2015 I-Codes. It is a slow process but seems to be ever-increasing in scope and breadth as far as the changes and detail of construction requirements.
Some code changes are minor, but some changes have a greater challenge and cost, such as the change in fire alarm systems for education facilities now requiring voice evacuation. This also poses a challenge and requires discussions ahead of establishing a project budget with authorities that have jurisdiction when doing additions to existing buildings. We have found the authorities reasonable and understanding and most frequently allow the expansion without upgrading the entire building to the new code. Implementing the change to voice evacuation notification also poses its challenges for meeting all the requirements for voice intelligibility. Furthermore, an attempt to integrate the fire alarm speakers with the public-address system adds a significant enough challenge and complexity that suppliers and installers will shy away, not provide a bid at all, or bid excessively high to cover all the unknowns. We have also observed the authorities making their own small interpretation to system design and layout as a reaction to school shootings by requesting the fire alarm pull stations be removed from the building entry vestibules, leaving them within the egress path further inside the building.
A school facility requirement first appearing in the 2012 I-Codes is for special inspections to be performed for all fire-resistant penetrations, membrane penetration firestops, fire-resistant joint systems, and perimeter fire barrier systems. To make this process more consistent and fluid, it makes sense to modify industry standard practice of each trade providing and installing their own fire stops to include the combined scope in a single trade responsible for installation of all firestopping. This bidder is then at risk for any changes by the installers, such as rerouted piping or conduit, or the owner becomes responsible, and the contract is at risk of the addition of change orders for additional project funding, i.e. conduit routed below the slab will not have penetrations to stop but if routed overhead, it will have significant firestops. This will be a coordination item with the project architect and the owner.
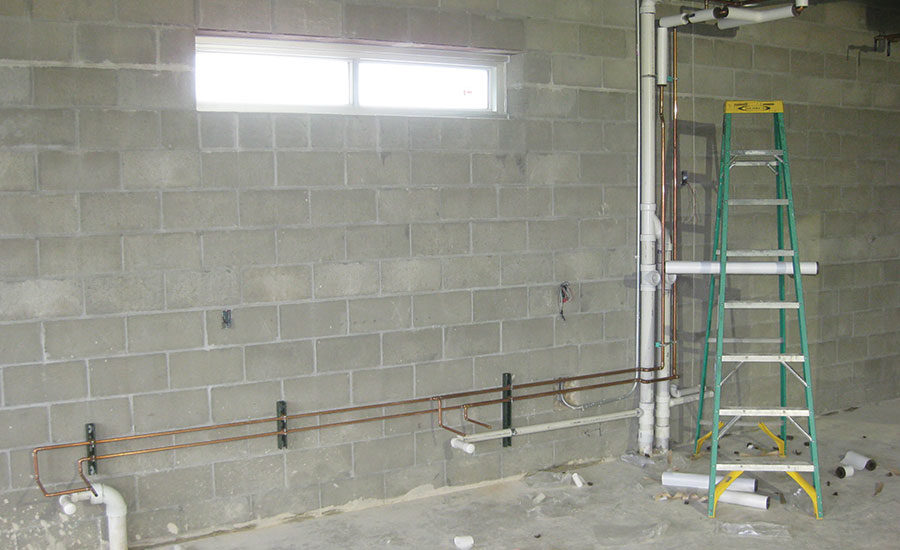
Figure 2: Plumbing piping rough-in for science lab casework with vents combined above the flood rim level.
Some changes are within areas you expect in the code text, but some appear in areas that are less obvious or are not fully coordinated throughout related sections when they are first introduced, such as the requirement for an alarm bell at the fire department connection appearing in the building code before it appears in the electrical code or fire alarm code. We have had a couple of inspectors that required a bell sound in lieu of an exterior horn/strobe device. I understand this to be beyond the code’s original intent. A proposed change of the 2018 code may require the addition of an exterior telephone in courtyard areas, where occupants would need to pass from the courtyard through any portion of the building in a fire alarm event. However, I am not yet sure how this telephone will be connected to the outside world, through the fire alarm panel, or if communication with only the school office would be acceptable.
Changes like the addition of carbon monoxide detection within the Fire Protection Systems section of the building code are difficult to interpret how to incorporate properly into the design of the fire alarm system. There are combination devices, but, in my opinion, the carbon monoxide detector needs to be within the breathing zone of the occupants and not on the ceiling or near the top of door jambs. An alternative may be to install plug-in devices, but outlets are also not normally in the breathing zone height (4-6 feet above floor or 120-180 cm).
Some may also suggest that the breathing zone for an elementary school should be as low as 3 feet above the floor (100 cm). Also, the carbon monoxide alarm is to set off a four-tone alarm pattern followed by a five-second silent period, which is different from the required three-tone alarm pattern of a smoke detector alarm notification. The International Code specifically calls out the location of CO alarms to be in classrooms in Group E occupancies but fails to require them in some other key points in the building. The action and design requirements are not clear when it comes to the application of indirect, fired rooftop units serving classrooms, where, I assume, the intent is to have CO detectors in every space. Again, the CO detector as a combination device should be mounted in the breathing zone height.
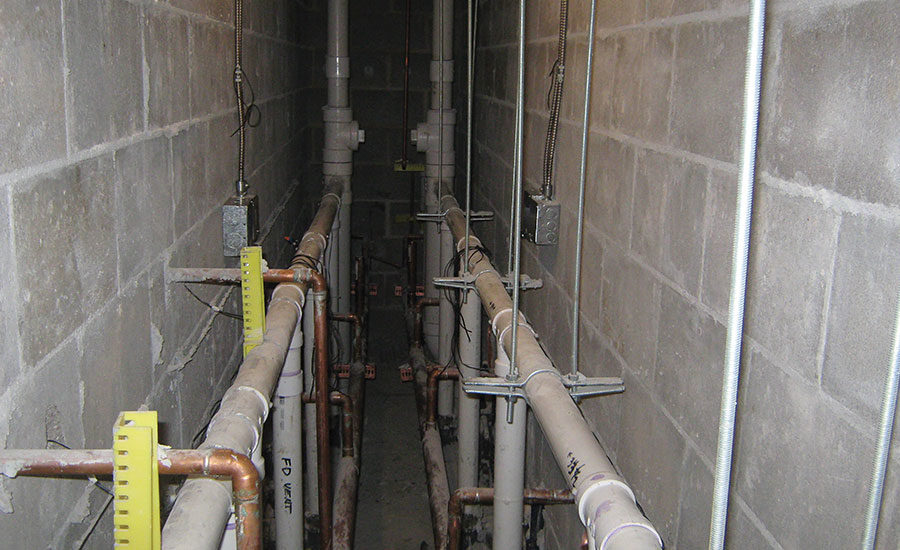
Figure 3: A plumbing fixture group back-to-back chase with PVC waste and vent piping and copper water piping.
Domestic hot water recirculating systems were changed to reduce the length of dead leg in domestic hot water piping from the former maximum of 50 feet to a maximum of 6 inches on 0.75-inch pipe and 2 feet on 0.50-inch pipe. This will help conserve our water supply but will require much more thought for layout and design. Adding a lot of splits and balancing valves will not accomplish acceptable performance. A loop domestic hot water design may be the best solution to meet the limits of short dead-leg lengths.
An often-overlooked resource for clarification is the revision history of the codes. The complete revision history for the 2015 I-Codes is 720 pages of reading. Sometimes this text contains insight into the discussion and reasoning behind the change; and sometimes it does not. Code commentary volumes are also available but trail the initial publication.
Building code writing gets more complicated as we attempt to move toward international documents. ASHRAE terminology online has developed common terminology and attempted to standardize or facilitate harmonization of terms in HVAC. More than 20,000 terms were reviewed over a period of more than 13 years to compile the current list of terms. (https://www.ashrae.org/technical-resources/free-resources/ashrae-terminology)
ASHRAE terminology includes terms that are commonly used in the HVACR industry and identifies the meaning of those terms in a general or global manner. The terms have been kept as generic and brief as possible. They are not intended to be exhaustive, nor do they include historic facts and origins.
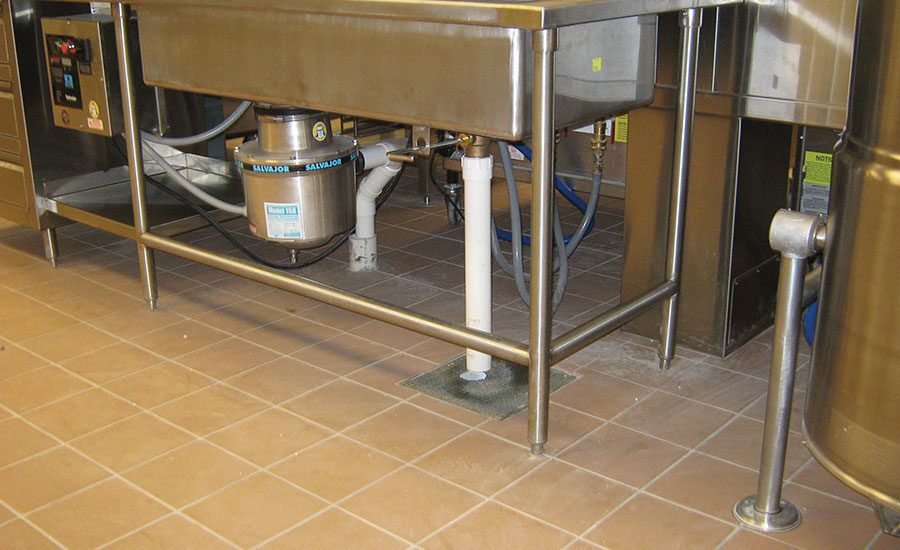
Figure 4: Some kitchen fixtures must have indirect connections to waste to prevent contamination of food preparation.
As codes develop for the international market, it will be necessary to keep an open mind and understanding of differences in culture and language. However, it will also be necessary to continue to harmonize the codes and standards for our industry. Furthermore, each of us needs to play a significant role in the development by reading, understanding, collaborating, and commenting on the code language as it is developed. Only a small percentage of engineers read and keep abreast of the changes as they develop, and a smaller percentage participate in the development process itself. Take action, stay involved, and make a difference.

Chuck Dale-Derks, P.E.
Published August 8, 2018 in Engineering Systems
Chuck Dale-Derks, PE, is a Principal at McClure Engineering, a mechanical and electrical consulting engineering firm dedicated to the development of innovative solutions to unique engineering problems.
