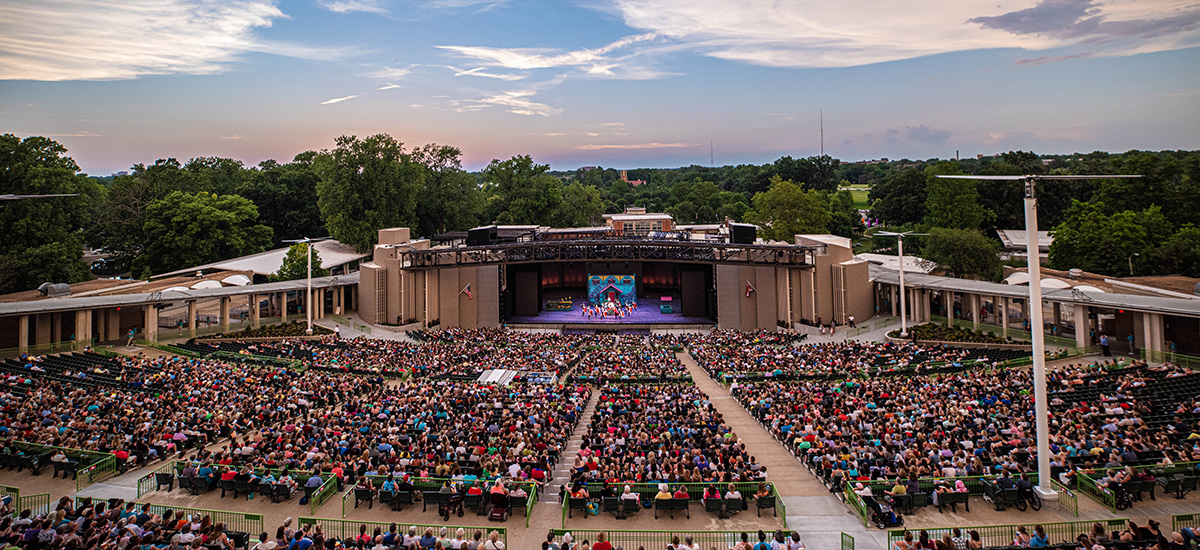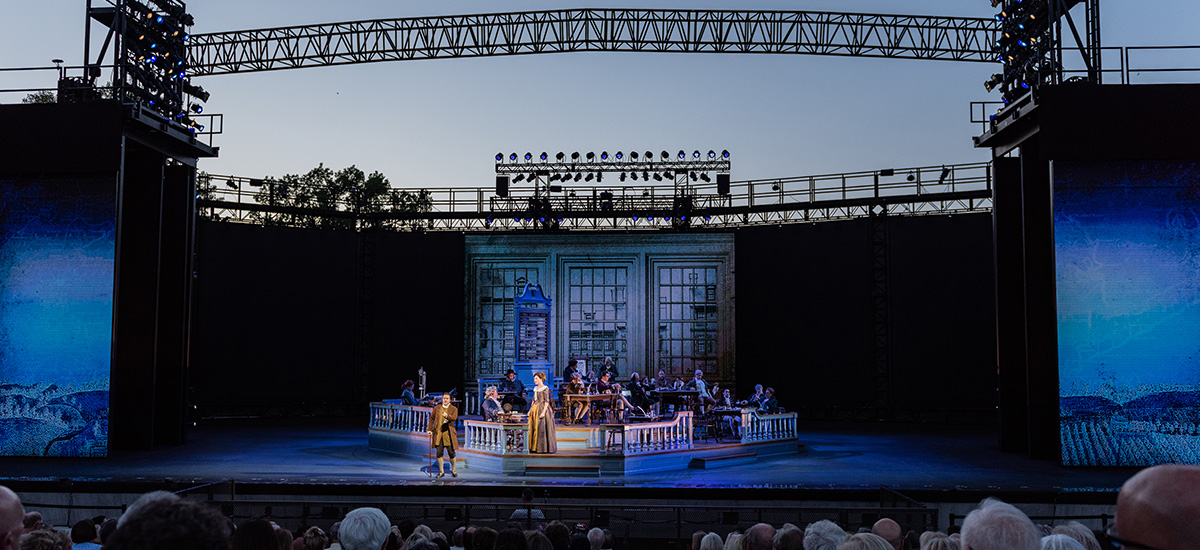Stage Tower Replacement
The MUNY – St. Louis, Missouri
Project Background
After several years as semi-permanent structures in various locations in Forest Park in St. Louis, the St. Louis Municipal Opera Theater (MUNY) opened in 1919 at its present location. The outdoor theater was equipped with a permeant stage in 1921, and additional amenities were added in 1922 and 1923. By 1930, a turntable stage was incorporated and in 1997, the stage was reconstructed due to dilapidation. For its centennial in 2019, the MUNY decided to welcome America’s oldest and largest outdoor theater into its second century by undergoing a complete retrofit. McClure Engineering’s expertise in sustainable design and historic renovation will allow the MUNY will perform at its highest capability for decades to come, all while maintaining its historic integrity in Forest Park, where the majority of buildings date back to the 1904 World’s Fair.
Project Deliverables
In order to ensure that the MUNY’s regular performance seasons (which takes place between May and August) would not be interrupted, the renovation was planned to be completed in two phases. The first phase concluded before the start of the MUNY’s 101st season in May 2019. This initial phase included the removal of the existing lighting/sound towers and connecting the bridge to permit replacement. These towers support the power, data, and audio-visual systems necessary for stage productions, requiring that the infrastructure of these systems be replaced as part of the reconstruction project. In addition to the tower replacement, the stage area, orchestra pit, and other associated ‘backstage’ support spaces were reworked and incorporated into these structures. Additionally, the existing ventilation fan system which supplied air to the patrons was re-engineered and incorporated into the structure.
The new audience blower system, housed within the new towers, was provided to serve seats nearest to the stage with a constant breeze during the shows. The system consists of six pairs of blower fans in each tower, with each pair of fans connected to 12 jet diffusers (72 jet diffusers per tower). The system provides more than 150,000 CFM of total airflow to the audience, while also increasing the distribution from the previous system. The existing audience blower system provided approximately 150,000 CFM to the front seats in the audience but did so indiscriminately. This blower system was composed of two large fans per side, which dumped air into three supply grilles that were approximately aimed at the audience. The result was that the fans could not run at their full capacity, as the closest seats received too much air, and farther seats not enough. McClure Engineering was tasked with designing a system that would supply a similar amount of air as the previous design, but as an improvement to the distribution system. The improvement would be such that the system could run closer to the design capacity throughout performances and cover a greater distribution of seats. 12 mixed-flow fans were provided per tower, with every two linked to a common variable speed drive. Each of these pairs of fans supplied air to 12 jet diffusers, angled at a different section of seating. This allowed each section of seating to receive an appropriate amount of airflow based on seating coverage and distance from the diffusers. Moreover, the system was designed to be adjustable, so that coverage areas could be modified as necessary during testing to maximize coverage and optimize user comfort.
New air handling units (AHUs) with rooftop condensing units were installed to provide conditioning to the new towers and orchestra pit. A smaller variable refrigerant flow (VRF) system on each tower was provided to handle equipment-driven spaces, such as the lighting booth and the sound room. Humidification was provided to the orchestra pit to maintain relatively constant year-round space conditions, allowing for sensitive musical equipment storage, even during the off-season.
New performance lighting infrastructure was provided for the stage, and overhead house lighting was included on the light bridge. The lighting of the towers was also included under the project. Existing ground-level house lighting was reconnected to the new systems. The theater house lighting portion of the project will be installed and ready for the 2020 season (or Phase 2) of the project. This second phase will include lighting GRFC panels which will flank the stage. For the house lighting, LED technology via DMX will be incorporated to allow more even and higher light levels throughout the seating area. This change will also substantially reduce the maintenance required as well as reduction of energy usage.
Acoustic modeling was provided for the new building systems to anticipate future sound levels backstage and in seating areas, and acoustic testing was performed on mockups and in the final building layout to confirm actual sound levels met with those which were modeled. Our acoustics team modeled sound levels generated by the large fan array towers with jet diffuser arrays. SoundPlan environmental noise modeling software was used to output a noise map of the seating areas. In order to mitigate any concern about the noise emitted from the fans, heavy absorption to the mechanical room was provided since the outside air intake was large and too close to open microphones on the nearby stage. A prototype of the fan array was then constructed and tested further to determine any modifications that would be necessary when implementing a final custom solution. This was a true balance of hybrid mechanical and acoustical efforts to achieve a solution that is comfortable without sacrificing experience. Our team then calculated condensing unit noise generated from the tower roof and duct-borne noise throughout the towers with an emphasis on the acoustically-sensitive pit area. Model reverberation time (RT) testing was also conducted on the pit and the appropriate absorption and diffusion material was recommended. Finally, in order to provide the best acoustical environment for the pit, our team assisted with the wall assembly section to isolate the pump rooms near that area.
One of the biggest challenges of this project was captured by various levels of coordination. Available physical space within the building envelope was extremely tight within this job due to the additional number of systems (audio-visual, lighting, power, audience blower system) being packed into an already small building footprint. This was exacerbated by having only a single corridor crossing between the two towers with which to provide power wiring, audio-visual wiring, plumbing, and fire protection from the east to the west, and to get HVAC, electrical, and fire protection into the orchestra pit. By coordinating with the design team (and later the construction team) within Revit models, routing details could be shared, planned, and confirmed prior to getting the materials on site. While it did not eliminate conflicts entirely, it helped avoid large interferences and minimized all others.
Similarly, extensive coordination was required with the multiple theatrical and audio-visual design consultants during design and throughout construction. McClure Engineering provided complete construction oversite with all theatrical and audio-visual system installations which included coordinating with TAIT (Custom Stage Engineering and Fabricator) during construction on required design changes to ensure power and system communication needs were met. Additionally, our team added a secondary level of daily field supervision and on-site expertise for electrical and audio-visual contractors during construction. McClure Engineering also provided on-site design assistance during construction design changes and modifications for architectural theatrical lighting control and audio-visual systems. To allow for a successful finish to the project, we also assisted in system check-out prior to project turnover to the Owner to ensure acceptable system functionality.
PROJECT DETAILS
Architect Of Record
H3 Studio
Construction Cost
$21,000,000
SQ. FT.
N/A
Market Sector
Cultural Facilities
Year Completed
2019 (Phase 1), 2020 (Phase 2)
LEED
N/A
Our Services
Principal
Keith Esarey, P.E.


