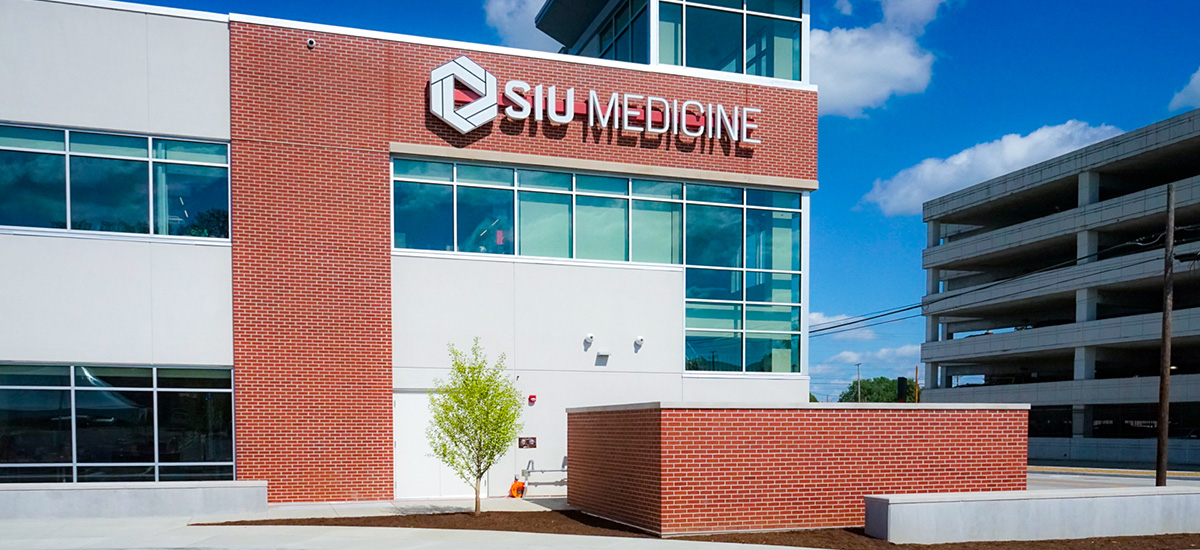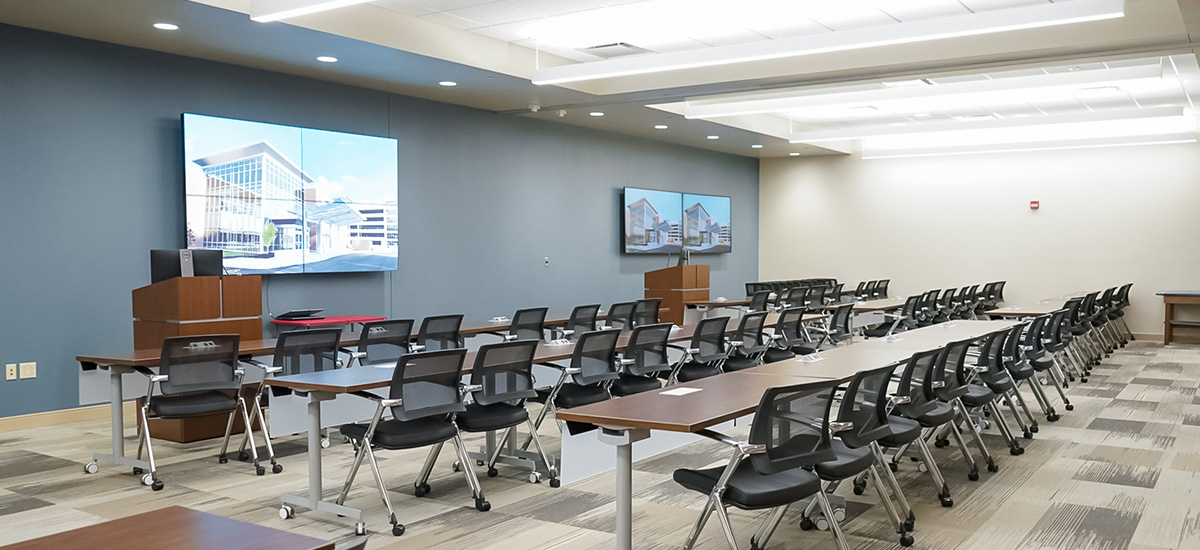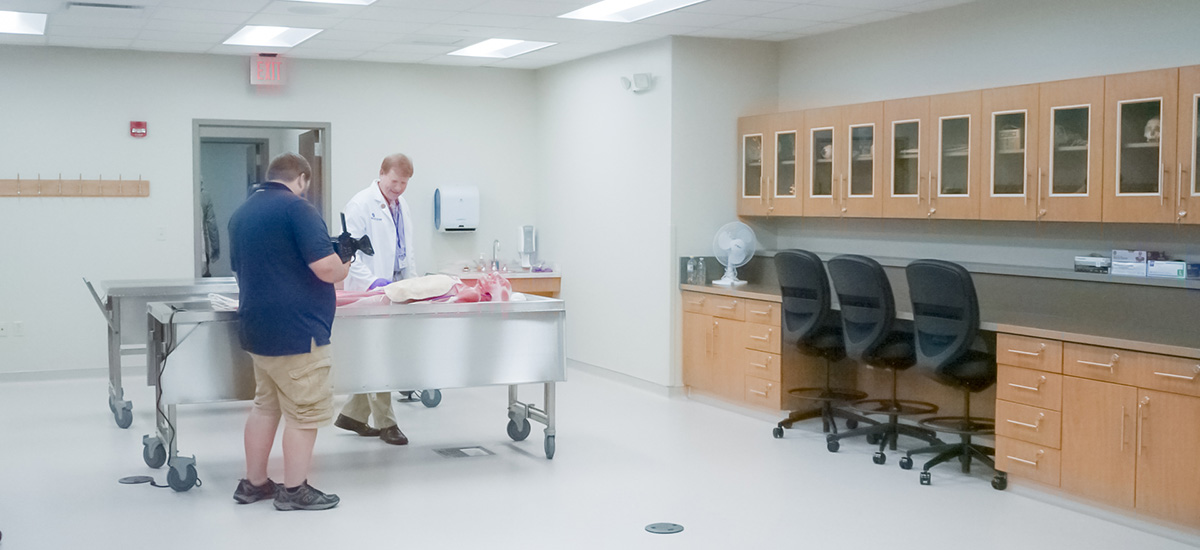Southern Illinois University Medicine Medical Office Building
Southern Illinois Healthcare – Carbondale, Illinois
Project Background
The Southern Illinois University Medicine Building is a new state-of-the-art 42,000 square foot, two-story medical office building constructed on the Southern Illinois Healthcare’s Memorial Hospital of Carbondale campus. The new building features a family medicine clinic, including professional development teaching labs on the first floor and the medical school’s physician assistant program on the second. The building was built by Southern Illinois Healthcare and leased to Southern Illinois University medical school, continuing the deeply rooted partnership between the healthcare provider and educator.
Project Deliverables
McClure was tasked with providing both flexible and reliable HVAC and Electrical systems for the multiuse space and future expansion while keeping within a planned budget. Our team explored several system types and worked closely with Southern Illinois Healthcare and the construction manager, Alberici, to run a cost/benefit, return on investment analysis to ensure the development went smoothly.
The building is served with two packaged single zone DX rooftop units with airside economizer capability. Air handling units serve VAVs with hot water reheat coils, while hot water finned tube radiation is located below windows. Hot water is supplied from two gas fired condensing boilers in a centralized plant. The boilers each include an integral primary pump. Additionally, two variable speed building pumps supply the system in a primary-secondary configuration.
The building is illuminated by LED fixtures with localized 0-10V dimming control in the exam and teaching spaces. Fixtures were strategically designed in circulation spaces to highlight the building’s architecture. The East and South exterior façades of the facility are illuminated by ground mounted wall grazing fixtures, providing a captivating evening view.
The lighting control features localized vacancy control with integral dimming to provide user-defined lighting levels along with the ability to shut the fixtures off automatically when the room is unoccupied. The corridors and common space are connected to networked controllers, programmed to the business hours of the clinic and education programs. The exterior features photo eye control with two levels of automatic timeclock shutoff. Night-time setback modes are implemented to conserve energy by reducing ventilation rates and turning down air handling unit operation during periods of unoccupied hours.
With both education and clinical programs, the building hours can fluctuate with late night researchers. Systems were installed to keep students and staff safe. Emergency phone stations were installed on the exterior and interior of the facility. Overhead paging was installed and integrated with the phone system to communicate throughout the facility. The building is equipped with access control points and closed-circuit surveillance systems.
McClure worked closely with Southern Illinois University’s audio-visual designers and contractors to provide the necessary technology for the conference, classrooms, and teaching labs. These systems were complemented with flexibility in lighting control, tailoring to a variety of presentations or lectures.
Information Technology was built to house the infrastructure of both Southern Illinois Healthcare and Southern Illinois University to provide the user’s connectivity to the education and healthcare platforms, featuring computers fit with Epic software in the clinical spaces. The system includes fiber connectivity directly to Memorial Hospital of Carbondale across Oak Street. McClure worked diligently onsite to determine a path and navigate the fiber line from the heart of Memorial Hospital and the adjacent Professional Office Building through the parking garage and under Oak Street to the new building.
McClure provided commissioning systems for the following:
(1) HVAC including packaged Trane air handlers and exhaust fans,
(2) heating hot water including Campus natural gas boilers,
(3) domestic hot water
(4) lighting controls.
The first-use roll-out of a new automation system (for the client) was also installed and commissioned. Additionally, McClure provided in-field construction administration assistance specifically in the areas of scheduling, start-up coordination, test and balance review, and issue resolution. McClure also conducted a systems training class for the facility group in charge of the building including topics on the theory of operation, system implementation, and automation review and troubleshooting.
PROJECT DETAILS
Architect Of Record
The Lawrence Group
Construction Cost
Confidential
SQ. FT.
42,521
Market Sector
Healthcare
Year Completed
2019
LEED
N/A
Our Services
Principal
Eric Reuther, P.E.


