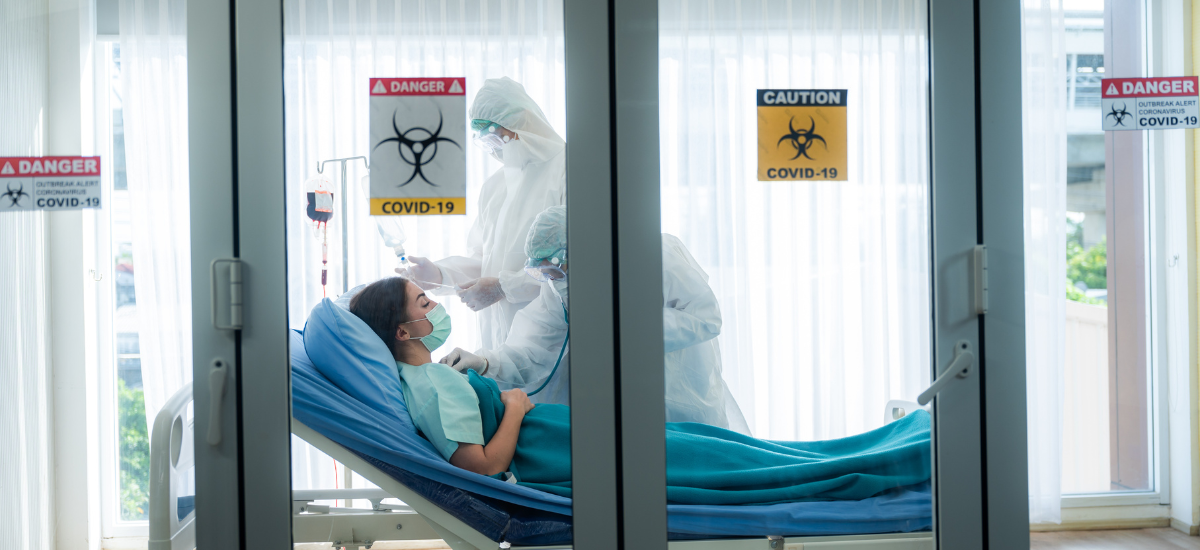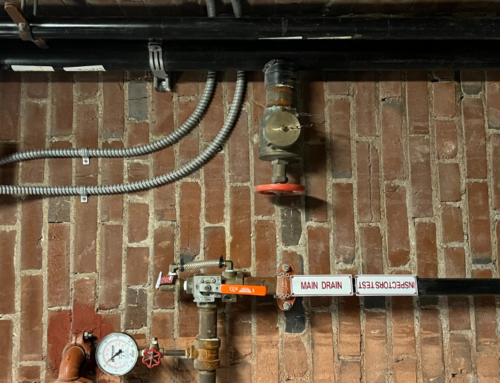Preparing for what’s Next: Negative Pressure Rooms
Evaluating HVAC design strategies for negative pressure rooms.

COVID-19 doesn’t seem to be going away anytime soon. The evolution of the virus and the multiple variants consistently being reported in the news mean health systems will be required to follow accommodating protocols for at least the foreseeable future. Furthermore, nobody really knows when the next pandemic may arise, and health systems need to be prepared to handle it. Part of this preparation involves making sure that whatever solution they commit to is scalable. Thus, if the pandemic were to grow in terms of patients affected or the next pandemic results in more infected individuals, hospitals would be wise to be in a position where they could accommodate this greater volume.
One of the biggest challenges for hospitals when the pandemic started was how to safely accommodate COVID patients while minimizing the risk of infecting other patients and staff. This is a challenge that many hospitals and other healthcare facilities faced and are still facing. A solution that has been growing in popularity around the country is to designate and retrofit patient rooms to be fully exhausted with a negative pressure to surrounding areas.
Depending on the existing HVAC system type present in the hospital wing earmarked for a negative pressure retrofit, there are several challenges that need to be considered. HVAC system type, condition, and capacity available all are factors in the ultimate design of the patient room. There are several solutions available depending on these factors with certain designs being recommended more than others.
There are certain types of HVAC configurations that are typically found in patient rooms. Some patient rooms are served by a variable air volume (VAV) air handler with individual supply and return VAVs for each. In this scenario, one option for a strategy would be to increase toilet exhaust to cut off the return air. However, for this to be a feasible approach, there are a couple of factors that need to be considered. First, can the exhaust fan handle this? Second, is the ductwork currently in place suited for this shift? By utilizing the VAV system approach, there is a large increase in exhaust air needed, which in turn equates to an increase in outside air.
The other option involving a VAV system is to increase the return air to relieve to the outside environment. The most relatable way to think of this approach is to run the units in full economizer mode.
Another very common HVAC configuration for a patient room is where fan coil units (FCU) serve the area with an air handler providing ventilation to both the rooms and the central core support areas. With this type of HVAC configuration, a good approach is to increase the toilet room exhaust, thereby increasing the air handling unit (AHU) percentage of outdoor air. In this scenario, we can increase airflow to nurse stations and corridors outside the patient rooms to over-ventilate the environment, while decreasing ventilation to the individual rooms to pull them negative to the corridor. However, as in the previous scenario, there must be an understanding of the what the current ductwork, AHUs, and fans are capable of.
The goal is to have fully functioning patient wings ultimately designed to have a “negative isolation mode.” This can be something selected from the building automation system, automatically toggling the wing between normal operation with return air to a fully exhausted isolation mode where all the rooms are converted to negative pressure. By having this ability to toggle these modes on or off according to need, hospitals and healthcare facilities can now be better equipped to accommodate the ever-evolving patient loads required depending on need. This flexibility keeps the facilities from paying for the energy required for the negative pressure option when it isn’t required.
There are some design considerations that those attempting to make these conversions should be aware of. First and foremost, we need to know what else the AHU is serving. Facilities certainly need to avoid mixing the “covid wing” with the rest of the hospital. This would defeat the entire purpose of the project. It is also important to know what the hospital traffic flow is and whether the wing is separated with doors to the rest of the hospital. Most existing systems can isolate by the AHU, however not typically by individual room. The new designs can offer more flexibility but can be difficult with existing systems.
Understanding the current AHU capacity limitations is paramount. Do the coils need to be replaced? Can the return fan handle the increased relief? Is there damper controllability?
Concerning the airflow path, are there any adjustments that need to be made outside of the patient rooms? Nurse’s stations can be changed to positive to offset the patient room changes. Finally, how are pressurizations impacted? It is important to review adjacent building pressurizations for comparison.
Moving forward, it is important that hospitals and health facilities are aware that these kinds of solutions exist and working with an experienced engineer on the retrofit is critical.

Eric Reuther, P.E.

Mark Wehmeyer, P.E.
Published October 1, 2022 in Mechanical Construction & Design
Eric Reuther, PE is a Principal and Mark Wehmeyer, PE is a Mechanical Engineer at McClure Engineering, a mechanical and electrical consulting engineering firm dedicated to the development of innovative solutions to unique engineering problems.



