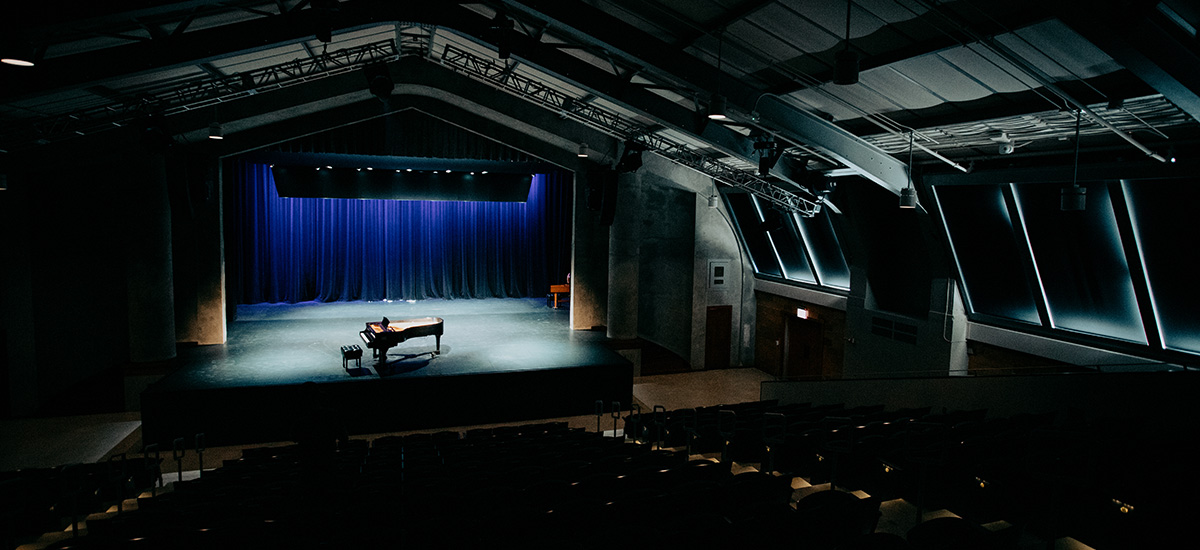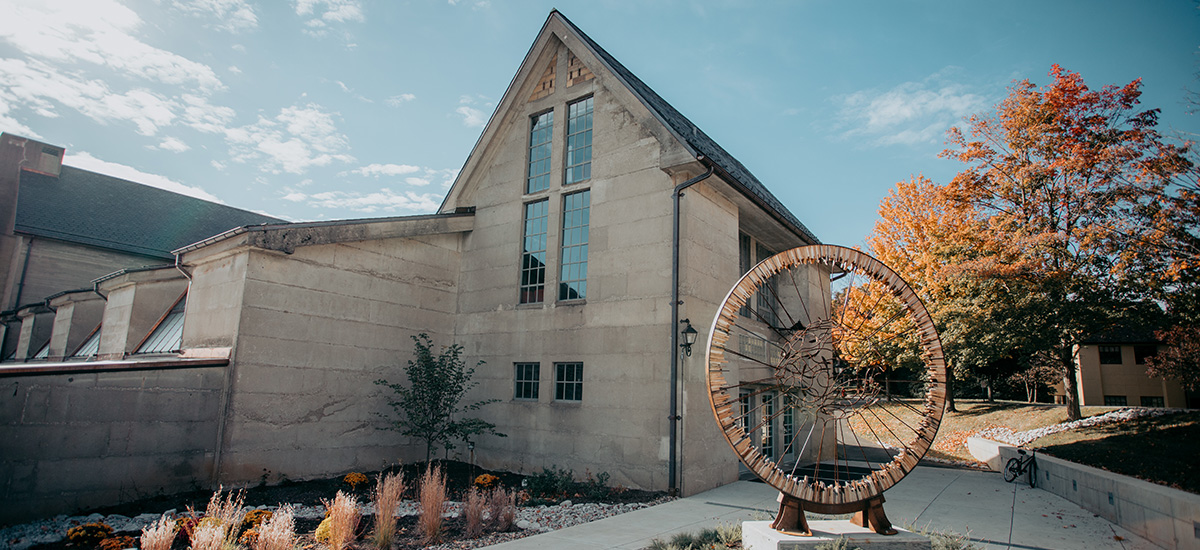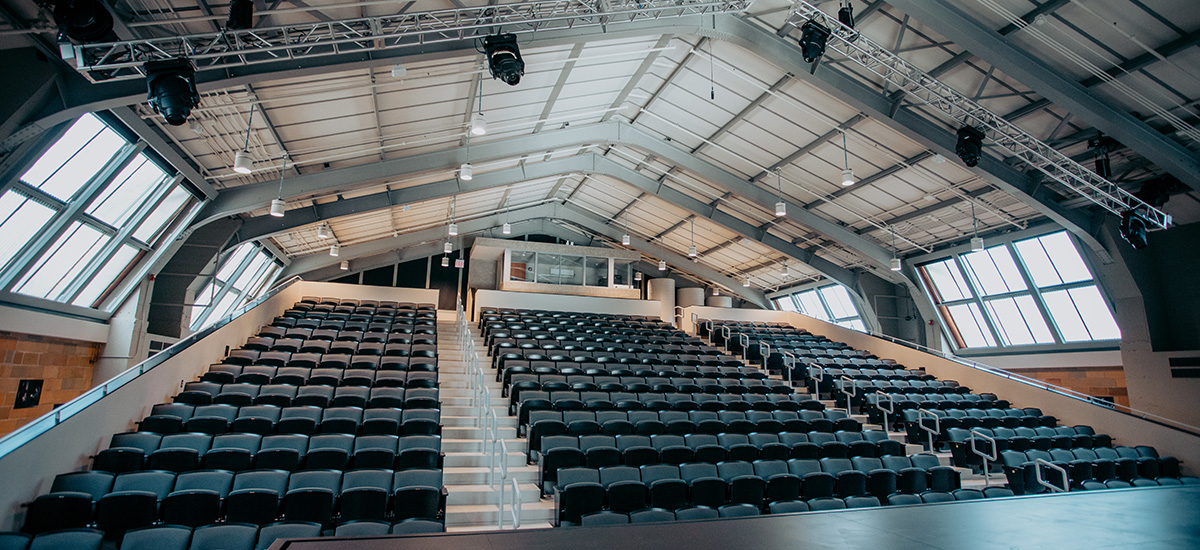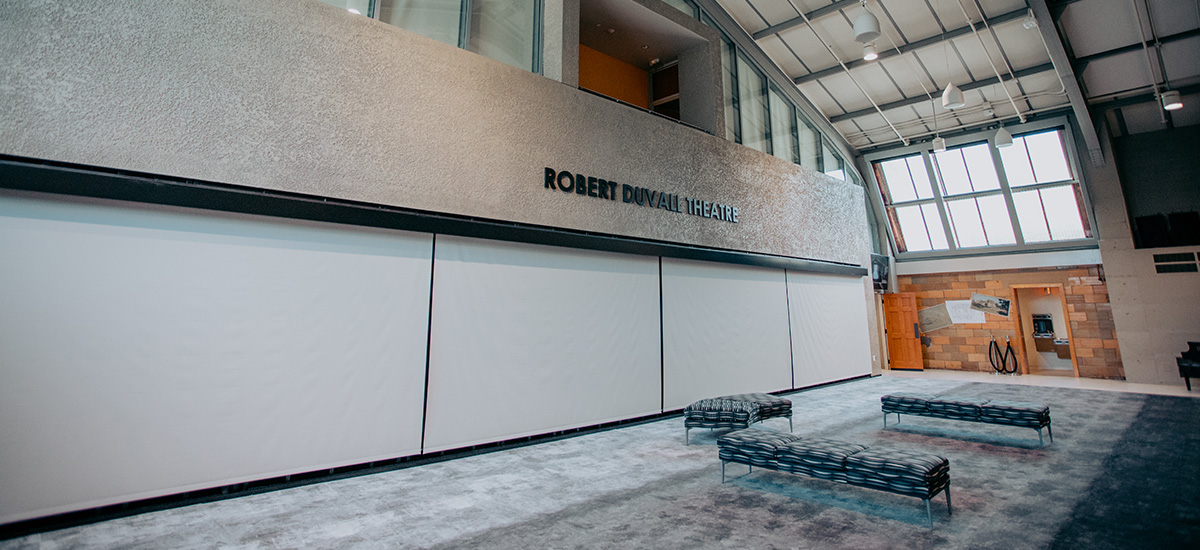McVay Center for the Performing Arts
Principia College – Elsah, Illinois
Project Background
The McVay Center for the Performing Arts (formally the Morey Field House) is one of the final designs by Architect Bernard Maybeck built between 1934 and 1936. The building complements a beautiful English village college campus designed by Maybeck and then Director of Principia Frederic E. Morgan located on a bluff overlooking the Mississippi River in Elsah, Illinois. Thriving performance arts programs at Principia triggered an adaptative re-use of the Field House. The building was renovated to provide adequate facilities to suit the Theater, Music, and Dance programs. An addition was added to the south end of the facility to allow for circulation areas between backstage and green room spaces.
Project Deliverables
This project required a full suite of drawings and specifications and was released in two phases. During Phase 1, the new south addition was developed. This phase was released to begin earthwork outside the building without disrupting program functions ongoing within the building. Phase 2 was then delivered at the tail end of the 2017-2018 education calendar to facilitate a summer construction.
Originally an athletic complex, the fieldhouse footprint did not cater to a modern-day theatrical performance space. The design team worked very closely with the program leaders to select locations of lighting trusses, curtain tracks, and supporting utilities to maximize the stage space while maintaining sight lines.
In addition to the problems with the footprint, single pane windows and concrete/steel construction also provided a challenge in transforming the former athletic complex into a modern theatrical performance space. Our acoustical team modeled the auditorium to project reverberation time (RT) and provided material recommendations to achieve an RT acceptable for the space application.
Due to the campus’ status as a National Historic District, special care was required to preserve the existing building’s façade and iconic features from the original Bernard Maybeck Design while renovating the structure for modern applications. As Bernard Maybeck’s buildings include exquisite concrete and steelwork, the design team’s number one goal was to provide proper, energy-efficient utilities while preserving the architectural features of the building. A mechanical room was concealed under the performance hall seating. Presented with interior concrete walls and no ceilings, the electric, communications, heating/chilled water, and make-up air ducts were cut and submerged below the existing floor slab.
With a mechanical room near the performance hall and interior walls constructed of concrete, our acoustical design team provided the necessary sound calculations and worked closely with mechanical and architectural designers to ensure the performance hall was quiet. Our team modeled the AHU selections and duct design to project the ambient room noise. Using these values, we recommended HVAC design modifications to achieve an acceptable background noise criterion (NC) level for the application of each space. We followed up with sound level measurements post construction to verify model results. Mechanical units were then selected with low sound attenuation along with careful duct routing and acoustical lining. Acoustical treatment was inconspicuously added in the form of pyrok wall construction on the face of the seating riser.
McClure provided both general and theatrical lighting designs for the field house. Separate control systems were utilized that incorporated emergency inverters to comply with 2014 IBC requirements. The house theatrical lighting (which included both overhead pendants, entry corridor wall sconces, and low voltage LED seat lighting) was integrated into the DMX controlled theatrical dimming system. The main theatrical lighting system design is based on a DMX/RDM multi-universe controlled lighting console, providing full control over moving specials and stationary color changing LED theatrical fixtures installed in the house and on motorized electrical stage battens. A separate architectural theatrical system was designed to be used when the main lighting console was not in operation for general house lighting control and pre-set scene implementation for non-theatrical performances.
The audio and video for the space included stereo, digitally steerable line-array loudspeakers, a digital mixing console and snake system, a wired and wireless production intercom, a large number of digital wireless microphone systems, a distributed video encoder/decoder system, a control system with touch interfaces, and the stage manager’s panel equipped with simple (automated) control for basic events not requiring an audio/visual operator. Cabling and rough-in infrastructure were included for video projection and production systems, video/teleconferencing, network cabling and audio/visual data patching interface, and distributed audio-visual endpoints. An adjacent dance studio space was created for smaller events requiring high quality sound and video and to serve as an overflow for theatrical events.
PROJECT DETAILS
Architect Of Record
Powers Bowersox Associates & John C. Guenther Architect LLC
Construction Cost
Confidential
SQ. FT.
17,433
Market Sector
College & University
Year Completed
2019
LEED
N/A
Our Services
Principal
Keith Esarey, P.E.








