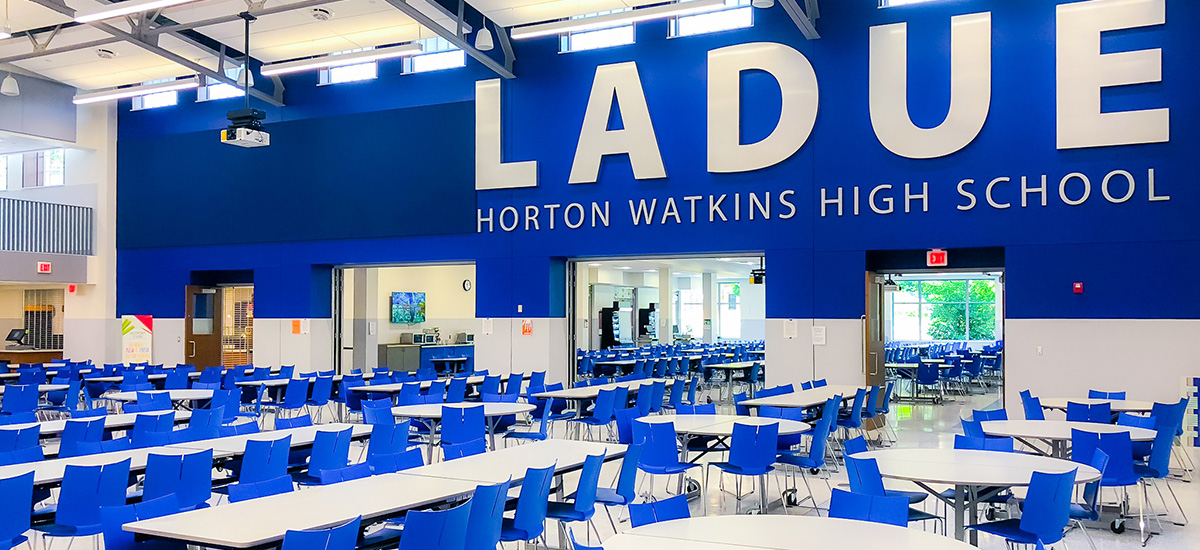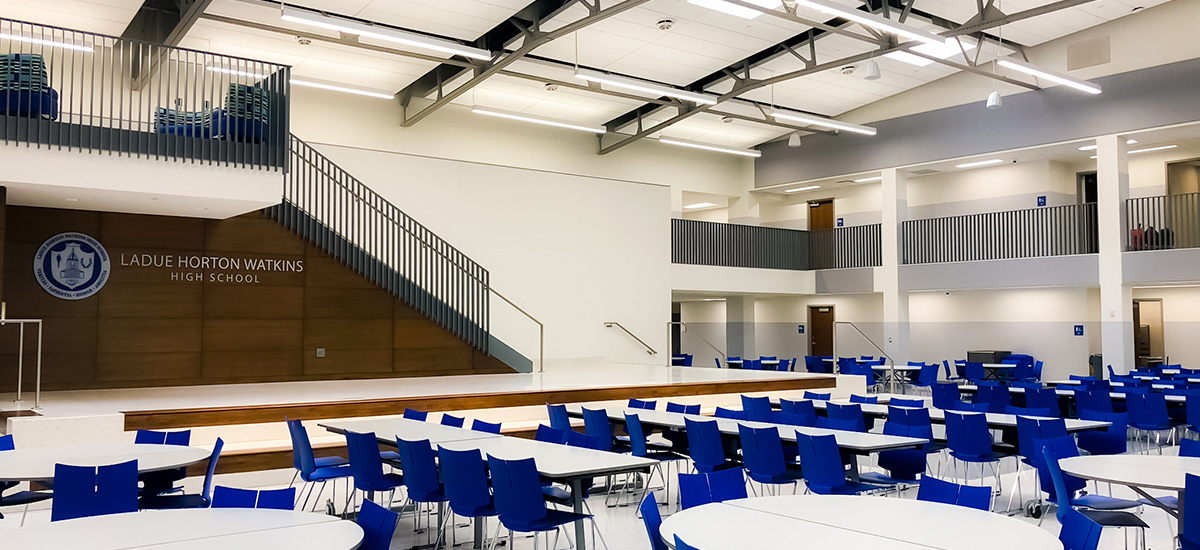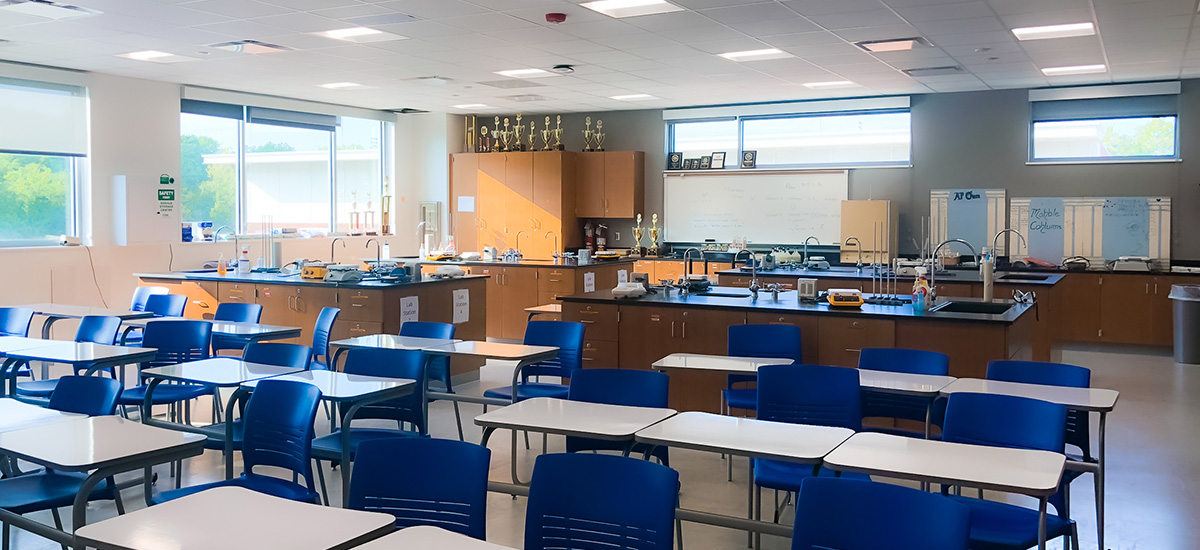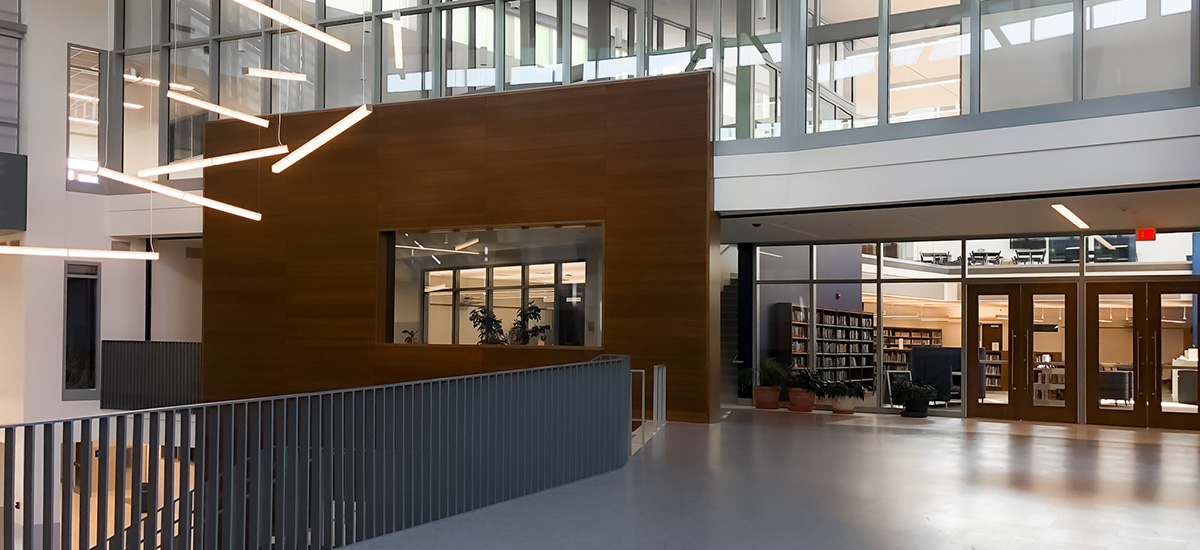Ladue Horton Watkins High School Addition
Ladue School District – St. Louis, Missouri
Project Background
Built in 1951, Ladue Horton Watkins Highschool has seen many renovations and additions throughout the years. The majority of these improvements took place during the 60s and 70s, while the last major renovation was completed in 2008. To keep up with modern teaching techniques and accommodate the steadily growing student population, the Ladue School District initiated a renovation of the current structure and the addition of a new building. New and updated features included common areas, multipurpose spaces, a media center, seminar and breakout areas within classrooms, exhibit spaces, widened hallways to accommodate larger student traffic, a greenhouse and outdoor classroom, additional restrooms, a coffee shop, and updated classrooms.
Project Deliverables
Considering this was a fully operational school and due to the large-scale nature of the project, construction had to be completed in phases during the school year and continued through the final summer months. Temporary classrooms were erected to accommodate all classes throughout the construction. In addition to providing engineering services for the renovation project, McClure Engineering also provided services for these temporary classrooms.
The sporadic renovations and additions over the years to accommodate the increasing student population resulted in a rather irrational layout of classrooms and labs, which were added as needed and where space was available at the time. Additionally, these classrooms were renovated and added at a time when the lecture was the primary approach to instruction. Since then, teaching styles have changed, and the classrooms and labs needed to reflect the new mode of teaching. They were designed to accommodate the new teaching practices which encourage student collaboration, group work, and the ability for students to apply their knowledge in real-world applications and projects. To keep the learning environment flexible, these spaces could be easily adjusted to the group learning or the lecture style layouts by including technology and furniture that could be easily adjusted to fit either purpose. The classrooms were also designed to be shared across the disciplines of science, technology, engineering, art, and math (STEAM) instead of being regulated to a single discipline, further enabling the flexibility of the rooms. In addition to the STEAM classrooms and labs, a greenhouse and outdoor classroom were added to the top of the third story, designed to be a learning space about science, plants, and the environment.
As teaching techniques advance for the arts and sciences, so do the safety measures for these labs. For each lab space, wall recessed emergency eyewash and shower stations were installed. Each station is supplied with tempered water. An acid neutralization system was provided for all labs with chemical usage and all acid sinks were provided with a local neutralization system. Acid waste piping and vents were provided for the chemistry and prep rooms. Natural gas was provided for chemistry and prep rooms and FACS classrooms along emergency shutoff valves. For the ceramic room, glazing tables required individual exhaust snorkels. Additionally, a new exhaust hood and duct to the roof at the glazing mixing table was provided. The photography room required a dark room and a chemical bath sink with ducted exhaust to the exterior.
One of the goals for this project was to create a seamless transition from the renovated building to the new building, creating one ordered campus that the students could easily navigate. A new spacious entryway and lobby was designed to offer students quick and easy access to both academic and social areas of the school. A media center situated in the middle of the academic areas can accommodate a variety of functions. Additional common areas, small group rooms, and breakout spaces were incorporated throughout the campus to help promote collaboration outside of the classroom. Additionally, the hallways were expanded to accommodate the increasing student body and to hold additional group areas for small gatherings. A coffee shop was included near the lobby to serve students in-between classes, and restrooms were spaced evenly throughout the campus.
The existing 800ton and 400ton chillers and the new 277/480 volt power for the mechanical room are supplied from the existing breakers in the existing Main Electrical Switchboard. The conduits that currently feed this equipment travel out of the electrical room and underground to the existing chiller plant. Chilled water is available only on a seasonal basis, permitting the plant to be shut down during the winter season. Airside economizers were provided at the individual rooftop air handling systems to accommodate winter cooling requirements.
The Domestic Hot Water is heated by a combination of new and existing gas-fired water heaters, which provide 140° F water to the loop in the restroom riser. Centralized (180° supply) heating hot water was provided from the remodeled and modernized central plant. The supply water temperature is reset based on outdoor temperatures. The heating plant consists of three high-efficiency, condensing type natural gas-fired water boilers, each providing approximately 5000 MBH.
Air handling units (AHUs) are equipped with energy recovery wheels and airside economizers for free cooling when outside air conditions allow. Piping vestibules were provided for convenient maintenance access. Three 26,000-cfm rooftop AHUs serve classrooms and offices on the new addition wing. One 8,000 cfm rooftop AHU serves the Media Center and Main Lobby, and one 12,000 cfm rooftop AHU serves the music wing expansion. An existing Roof Top Unit (RTU) serving the band room was reused to serve the new expanded ceramics room and future faculty locker rooms. Direct-digital controls were provided for all temperature control functions in the building reporting to an existing central building energy management control system. A dedicated make-up air unit with an integral plate and frame energy recovery device and modulating high plume lab exhaust fans provide tempered outside air to the lab classrooms.
McClure Engineering provided commissioning services for all systems throughout the campus. The chilled water system was reconfigured from primary-secondary to variable-prime configuration. Seventeen rooftop units were reconditioned and reprogrammed. McClure Engineering (1) repaired outside air flow stations, (2) reprogrammed economizer operation, (3) reprogrammed single zone units to minimize zone reheat and fan energy consumption, (4) implemented pressure and temperature resets, and (5) implemented building schedules based on zone usage.
The existing building was being served with a 3000-amp 277/480 volt underground electrical service installed back in 2002. This service would not provide sufficient power for the new addition to a second 2000-amp 277/480 volt electrical service for the new addition was added from an Ameren Missouri underground feeder supplying a second, new pad mounted Ameren transformer.
Our team paid special attention to ways in which energy consumption could be more easily controlled by implementing a more vigorous energy management system. Due to the effort to increase energy efficiency throughout the campus, the Ladue School District received incentives through Ameren Missouri’s Energy Efficiency Rebate Program as well as annual savings thanks to the systems that were put in place.
The lighting systems would go a long way in helping with energy efficiency. LED lighting was utilized throughout the campus, using significantly less energy than fluorescent light bulbs and are dimmable, which allows for user control and the reduction of energy consumption. All Lighting systems were designed to have occupancy sensors, so lights will turn off when no one is in the room, conserving energy. Larger windows, which are thermally insulated, were implemented throughout the campus to allow more daylight into the building. Furthermore, the newer types of glass and sun shading louvers filter out the ultra-violet (UV) light that creates heat, effectively lowering the cost of cooling the campus in the summer. However, when the sun angle is lower during the winter, the louvers allow the sun to come into the building and help warm the campus.
The HVAC systems were designed to be easily controlled and capable of adjusting to varying loads within the building and so alternative energy sources like solar photovoltaics, solar water heaters, and wind turbines could be added. In an effort to provide sustainable design, all systems used recycled materials from demolition when possible. The attic was insulated, and the roof materials are white (instead of the typical black) to reduce heat gain from the sun and reduce energy costs to cool the building.
To protect the school from any emergency that would shut off or reduce its power, a 250 kW diesel-powered emergency generator was installed. The generator has a sound attenuated, weatherproof enclosure, and a belly tank for diesel fuel. The generator will provide life safety emergency power to egress lighting loads and the fire alarm system and standby power for the building’s two elevators, two wheelchair lifts, and the data center.
A wet-pipe sprinkler and standpipe system were installed throughout the campus. An existing 8-inch water main was utilized for the expansion of the fire protection system throughout the new and existing portions of the building. The main fire loop around the building is metered, so a separate sub-meter is not required.
PROJECT DETAILS
Architect Of Record
Hastings + Chivetta, BOND Architects
Construction Cost
$10,000,000
SQ. FT.
130,000
Market Sector
K-12 Education
Year Completed
2018
LEED
N/A
Our Services
Principal
Chuck Dale-Derks, P.E.



