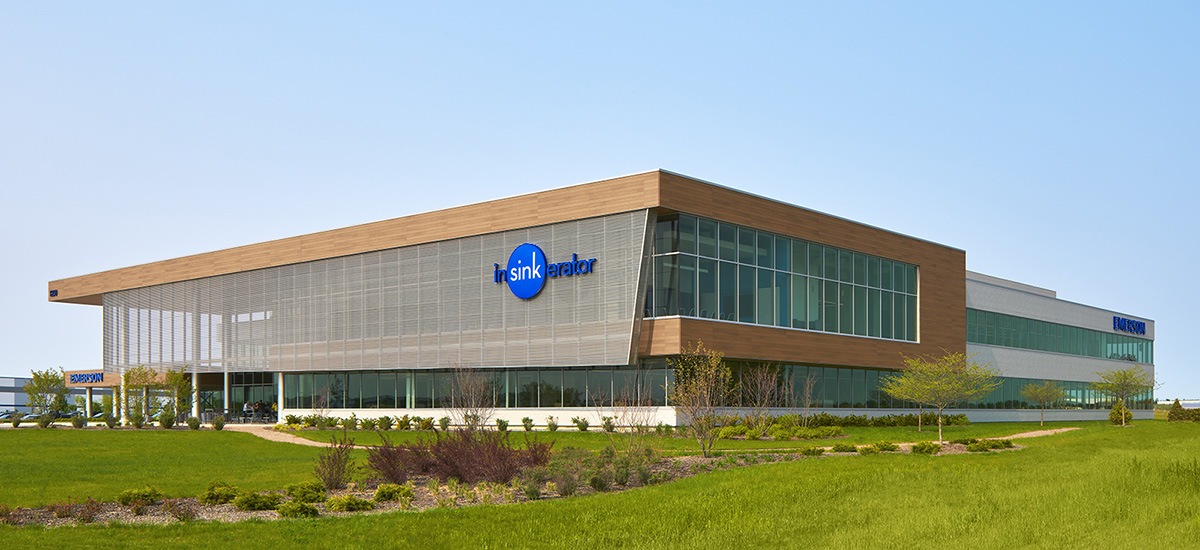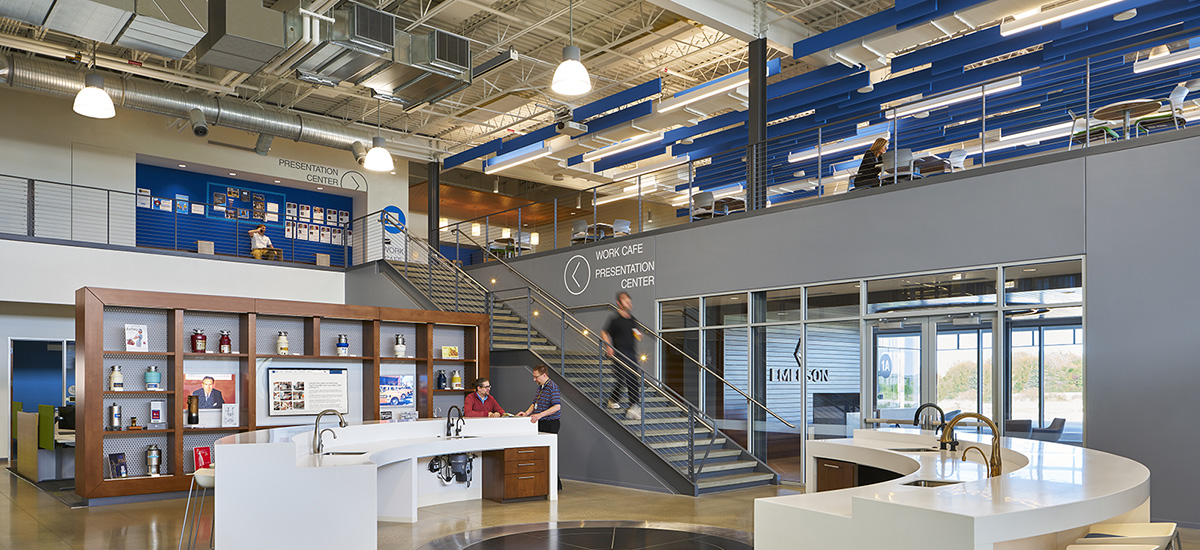InSinkErator Headquarters
Emerson – Racine, Wisconsin
Project Background
In an effort to build on their over 80-year history in Racine, Wisconsin, Emerson selected the area as the location for their new headquarters which would help expand and upgrade their food waste disposal testing and research capabilities. This new 87,000 sq. ft. facility which houses over 175 engineers and professional staff, will help invigorate collaboration and accelerate innovation of their products and include state-of-the-art research and testing spaces including a Sound Lab Chamber, Grind Test Labs, Water Product Labs, Grind2Energy Labs, and a 3d Printer and Innovation Room. In addition to providing innovative labs, this modern, state-of-the-art building was designed to enhance productivity, assist in employee retention and attract top talent to the company.
Project Deliverables
McClure Engineering’s priority was to design the HVAC for the facility. Packaged rooftop units were utilized with a VAV reheat system. Heating and reheat were by a new 110F boiler system. The return water system was designed at a low temperature to maximize the efficiency of the boiler. For the plumbing systems, the design included large domestic water loads to the Water Products Lab for their testing and research, and a new wet pipe sprinkler system was incorporated. McClure Engineering also designed all electrical systems for the building including interior lighting. To order to aid energy efficiency, McClure Engineering custom designed a Non-Potable Hot Water Reclaim System. The system recycles process water from the water products lab test stands. The system includes a duplex sump pump with level control, plate and frame heat exchanger, dry coolers, and control valves.
PROJECT DETAILS
Architect Of Record
Fox Architects
Construction Cost
$34,000,000
SQ. FT.
87,000
Market Sector
Industrial Infrastructure
Year Completed
2018
LEED
Pending
Our Services
Principal
Erik Eaves, P.E.



