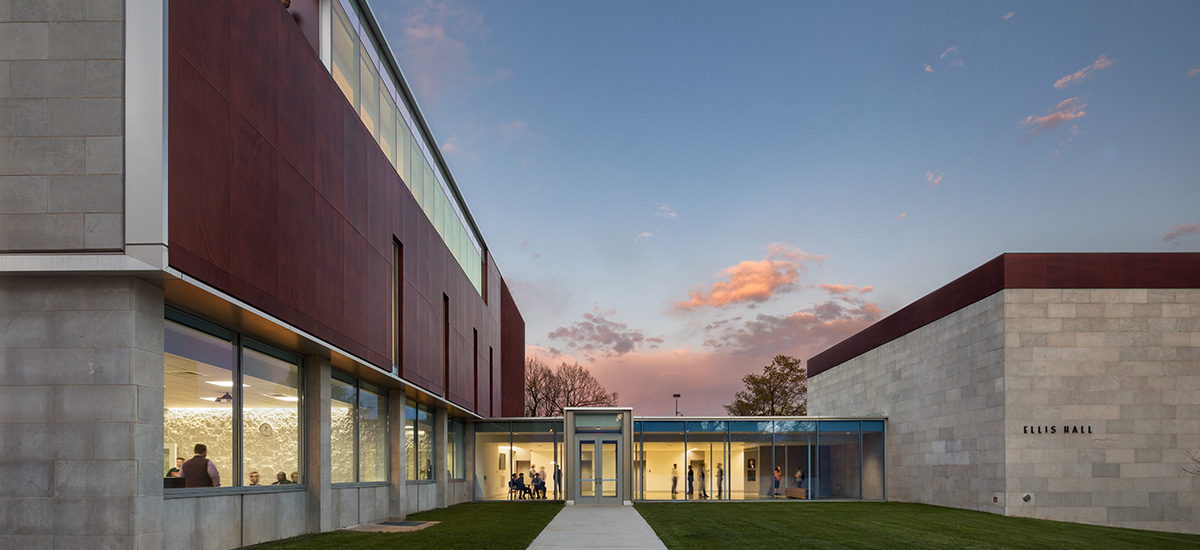Ellis Hall Renovation
Missouri State University – Springfield, Missouri
Project Background
Restoring a building under tight budgetary constrictions whose last major renovation was over 60 years ago provided quite a few challenges. We were up to the task and worked closely with the architect and owner to develop several innovative solutions for the building improvements. These would ensure the creation of a center that would continue to serve the Missouri State University community for another 60 years.
Project Deliverables
One of the major aspects of the renovation was the conversion of the existing recital hall from a single-story general use auditorium to a two-story performance space. With this transformation, our team was tasked with finding an effective way to maintain specialty temperature and humidity conditions in a larger area with a limited amount of mechanical space. This was achieved by completely replacing air-side heating and cooling systems. In addition, the existing campus chilled water and steam plants were re-utilized as a source for the building’s cooling and heating. A new makeup-air unit was installed to pre-condition most of the outdoor air entering the building. This unit not only provided for improved pressurization control of the building but also allowed for superior humidity control. By using chilled water from the campus plant, the team avoided lower-efficiency DX cooling equipment. Additionally, by de-coupling the building’s outdoor air via the makeup air unit, simultaneous heating and cooling was significantly decreased from the previous HVAC systems. Furthermore, configuring these units for displacement ventilation provided improved air distribution to the occupants which the previous overhead distribution systems could not have matched. This setup also simplified the unit controls, ensuring understandability and maintainability by the staff for years to come.
One of the major aspects of the renovation was the conversion of the existing recital hall from a single-story general use auditorium to a two-story performance space. With this transformation, our team was tasked with finding an effective way to maintain specialty temperature and humidity conditions in a larger area with a limited amount of mechanical space. This was achieved by completely replacing air-side heating and cooling systems. In addition, the existing campus chilled water and steam plants were re-utilized as a source for the building’s cooling and heating. A new makeup-air unit was installed to pre-condition most of the outdoor air entering the building. This unit not only provided for improved pressurization control of the building but also allowed for superior humidity control. By using chilled water from the campus plant, the team avoided lower-efficiency DX cooling equipment. Additionally, by de-coupling the building’s outdoor air via the makeup air unit, simultaneous heating and cooling was significantly decreased from the previous HVAC systems. Furthermore, configuring these units for displacement ventilation provided improved air distribution to the occupants which the previous overhead distribution systems could not have matched. This setup also simplified the unit controls, ensuring understandability and maintainability by the staff for years to come.
With an increased amount of glazing in the building, thermal loads would have threatened to require larger mechanical systems. McClure Engineering was tasked with finding a way to keep both the mechanical systems and new glazing within the tight budgetary parameters. Our team worked closely with the architect to optimize the thermal properties of the new glazing. By focusing on the thermal properties with the greatest effect on each building face, we were able to help keep the initial glazing costs down and minimize the capacity of the new HVAC systems.
Building heating and cooling loads were additionally decreased with the added layer of thermal insulation as part of the new roof assembly. While the new roof was primarily under the purview of the architect, we pushed hard to make sure the thermal performance of the roof and windows was maximized within the budget to prevent increases in overall building heating and cooling loads. Additionally, lighting within the building was updated to LED fixtures to optimize low energy consumption.
PROJECT DETAILS
Architect Of Record
Patterhn Ives
Construction Cost
$14,300,000
SQ. FT.
45,000
Market Sector
College & University
Year Completed
2017
LEED
N/A
Our Services
Principal
Keith Esarey, P.E.


