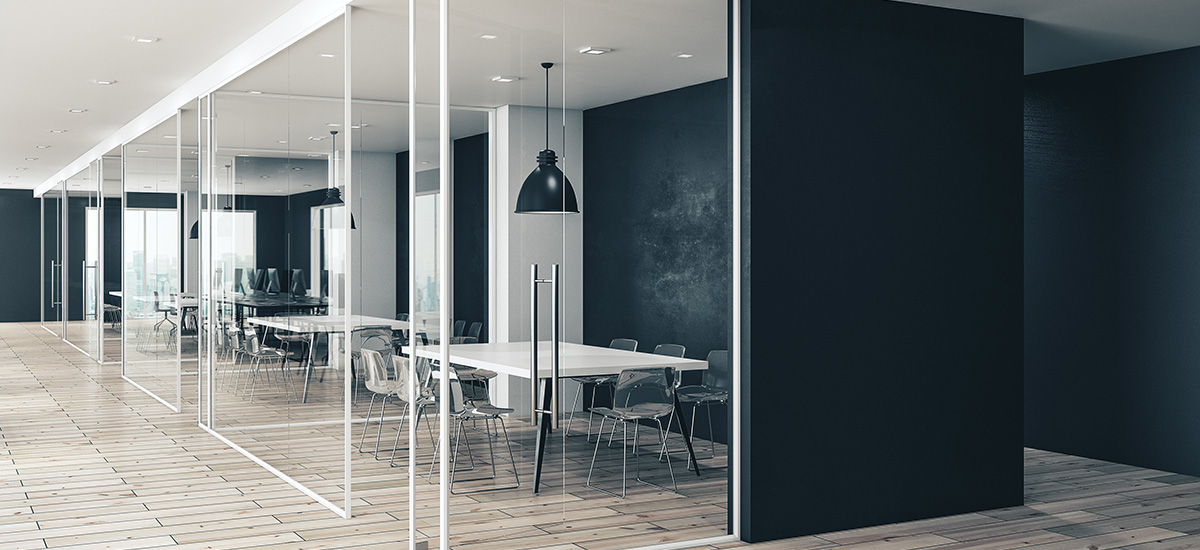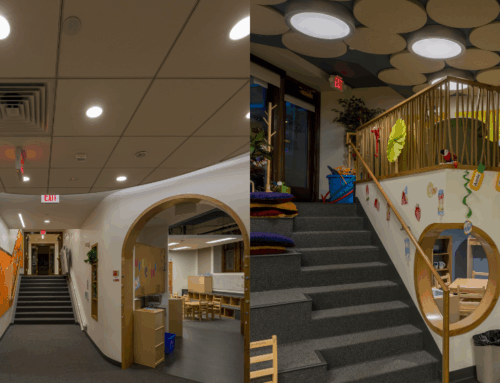Considering the Architectural Acoustics
Josh Rasch discusses the importance of Architectural Acoustics.

Over time, the general understanding of how a room should sound has evolved. However, the understanding of this concept is shrouded with questions and parameters to sort out. Most people are aware that a space has been designed with acoustics in mind when they step foot into it. Design goals for a space are achieved by considering the application first and then approaching the acoustical design as a system—a system that includes architectural acoustics, HVAC acoustics, environmental noise, vibration isolation, and technology within the space. This article provides an overview of the first of these acoustical system variables: architectural acoustics.
One way to look at architectural acoustics is by separating it into two categories: how it sounds inside the room, and how well the room is isolated from adjacent spaces. It is often the case that clients have some understanding of the concept that adding absorption in a room improves performance. While this typically does improve the acoustics inside the space, increasing absorption does next to nothing to reduce sound transmitted to or from surrounding areas. Remedying this and other misunderstandings of architectural acoustics is the primary goal of this article.
In-Room Acoustics
The experience inside a room is shaped primarily by the background sound level and the material finish selections. The background sound level can be specified or measured as a single value using a standard set of curves known as noise criterion (NC). This gives acoustical consultants a method to communicate how loud a space should be based on the intended application of the space. NC levels are normally driven by the noise level of the HVAC equipment; for the purposes of this discussion, they will be assumed to be controlled for a given application.
With background levels controlled, the focus moves to material finish selections. Quantity and placement of these finishes represent the variables that define the acoustic environment of the space. The appropriate quantity satisfies a statistical characteristic known as reverberation time (RT) that identifies how long it takes for a sound to decay (60 dB, in this case). RT is directly proportional to volume, inversely proportional to total absorption in the space, and represented by the equation:
RT60 = 0.049V/A
where
RT60 is the time in seconds it takes for a sound to decay 60 dB,
V is the volume of the room in cubic feet, and
A is the total absorption in the space.
Reverberation times (RTs) are specified on a case-by-case basis, vary with application, and increase with volume. Below are some examples of typical applications, to provide a reference of range from the lower (more “dead”) to the higher (more “live”):
• Recording studio – 0.3s
• Classrooms – 0.6s
• Conference room – 0.7s
• Multipurpose auditorium – 1.3s to 1.6s (varies with volume and intended use)
Note that with recent increases in video conferencing, microphones are found more often, and in rooms that previously were not intended to have one. Open microphones are extremely sensitive to live environments and can be a good reason to specify lower reverberation times compared to the typical.
For smaller spaces like offices and conference rooms, the general concept is to place absorption on one surface of any pair of opposing parallel surfaces. While this often will achieve performance goals, considering the application to drive placement will yield the best results. Here are a few considerations when locating absorption in any space.
• Parallel hard surfaces create an opportunity for standing waves and flutter echo. Treating one surface with absorption mitigates both issues.
• If the space has a headwall for speaking, a reflective surface behind the speaker can support the content naturally.
• An acoustic ceiling tile (ACT) grid provides a large opportunity for absorption. The ACT often comes with additional benefits, such as acting as a barrier from HVAC noise or the floor above.
• A wall opposite a headwall, typically behind the heads of the audience area, is a prime location to treat with absorption. Whether the source be a person speaking, amplified audio, or musical instruments, the sound returning has no benefit but can cause confusion in the form of a delayed signal or distorted image (direction the sound is coming from).
Room-to-Room Acoustics
Even with optimal in-room performance, a neighboring room that is noisy and not well isolated can be distracting, rendering all effort put into low sound levels and well-placed absorption moot. The first line of defense is to identify acoustically sensitive spaces in the programming phase and move them away from noisy spaces like mechanical rooms and bathrooms. This concern alone is a good reason to bring an acoustical consultant into design discussions early.
Beyond being clever in the programming phase with room placement and room applications, standards will drive the selection of wall assemblies necessary to “block” sound from one room to the next. The effectiveness of a building partition to attenuate sound is measured by a standard in a lab and quantified as a single number known as sound transmission class (STC). The higher the STC rating, the better isolation the partition will provide. Note that because STC ratings are measured in a lab environment, actual results measured in the field are typically 5 to 8 points less than the STC rating and reported as apparent sound transmission class (ASTC) to distinguish them from lab test results. The large delta is due to holes in the partition from outlets and data drops, penetrations, and lack of caulk to seal the perimeter. However, these effects can be preempted by providing details, effectively communicating the need to stagger outlets, and sealing all perimeter and penetrations.
An STC rating generally increases with increased mass, increased air space between two layers of mass, adding insulation in the cavity, and by introducing a dampening element into the system. For example, consider the scenario of separating two rooms by a partition made up of 3-5/8” metal studs with a single sheet of 5/8” gypsum on only one side of the partition. This assembly has an STC rating of 34. In this case:
• Adding another layer of gypsum on the same side results in an STC 38 (double the mass).
• Moving that same layer of gypsum to the other side of the wall results in an STC 40 (same mass, added air space).
• Filling the new air space between the layers of gypsum with insulation results in an STC 46 (added insulation).
This STC 46 partition assembly is a common construction and represents a baseline for acceptable room-to-room isolation. Acoustically sensitive spaces, or spaces that require more privacy, require increased STC performance.
Summary
Architectural acoustics of typical rooms can be seen as a sum of two components: in-room acoustics and room-to-room acoustics. In a general sense, these represent the duet of absorption and isolation. The acoustic environment of a space is composed of a number of factors, but these two elements must be present to achieve a sense of quality. Without one, the room will be unbearable to house a discussion. Without the other, discussions will be heard by anyone who is merely on the other side of the wall. It can be plausibly assumed that neither of these situations will reflect a positive experience. So, whether designing or building a new room, it is beneficial to keep architectural acoustics in mind.

Josh Rasch
Published June 1, 2022 in Insulation Outlook
Josh Rasch is an Acoustical and Systems Consultant at McClure Engineering, a mechanical and electrical consulting engineering firm dedicated to the development of innovative solutions to unique engineering problems.



