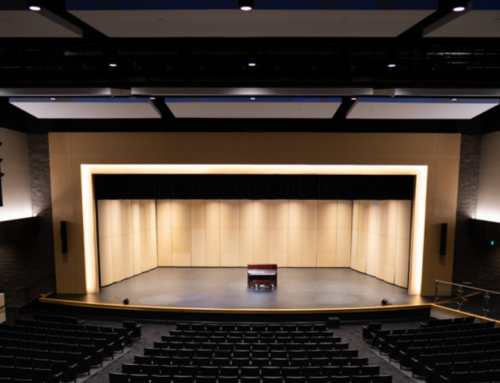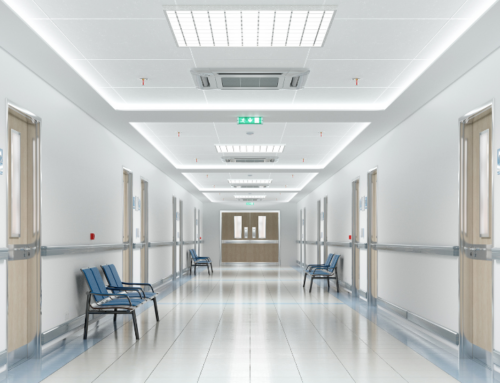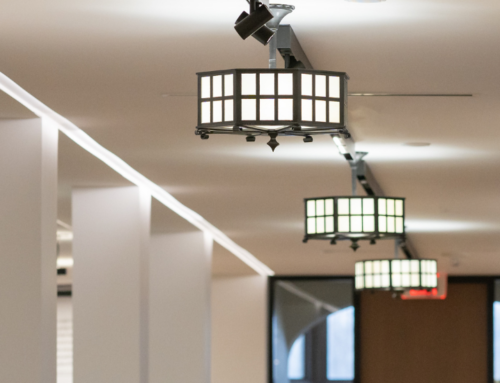Case Study: Meeting Modern Requirements for Historic Buildings
An office high-rise required a fire and life safety system renovation.
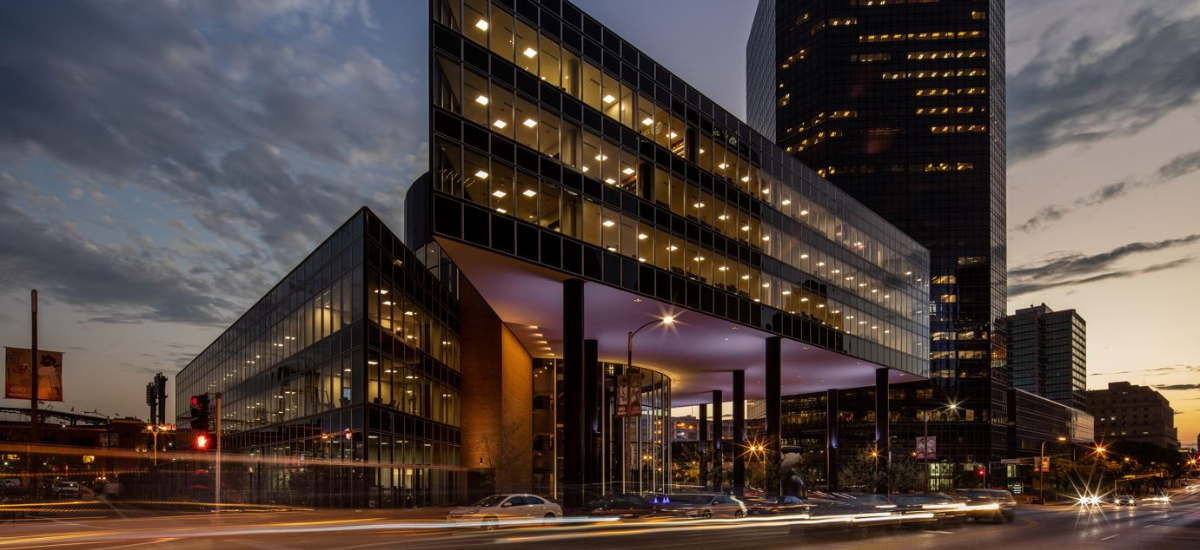
Learning objectives
- Understand the unique circumstances and challenges that surround historic renovations.
- See how creative solutions were used to allow an old stairway to meet current fire codes.
- Learn about when a space needs to be considered an atrium.
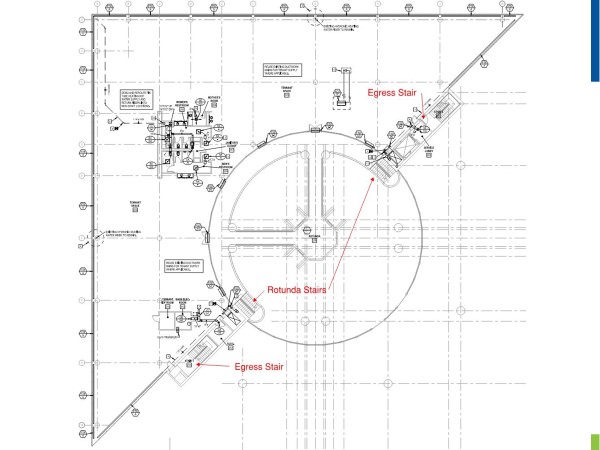
Figure 1: 700 Market Street Floor Plan
Located at 700 Market St. in downtown St. Louis, the former GenAm Building is a 135,000-square-foot, nonlinear six-story modernist structure built in the 1970s. Known for being one of the youngest structures on the National Register of Historic Places, it was designed by architect Phillip Johnson, who won the inaugural Pritzker Architecture Prize for his distinctive design. The building remained vacant for the more than 10 years waiting for the opportunity to be revived.
Since the building is on the National Register of Historic Places, there were several rules and regulations that had to be observed during a renovation. As is often the case with historic renovations, several interesting issues arose that required creative solutions from the McClure Engineering design team so the project would adhere to the guidelines set forth by the federal and state agencies. Most of these issues could be attributed to changes in codes and standards since the 1970s.
One of the issues was the fire and life safety system in this high-rise building.
The building has two enclosed egress stairways. Each of these stairways runs from the basement level to the roof/penthouse level for eight levels. See Figure 2 for the section indicating the location of doors and air introduction into the stairways. The pressurization fans are located in the basement level with the ductwork enclosed in a two-hour fire-rated assemble to isolate the stairways from balance of building. The egress to the outside is via a double man door on the first level. The stairs also open to the exterior of the building on the level 3.5 terrace and penthouse levels.
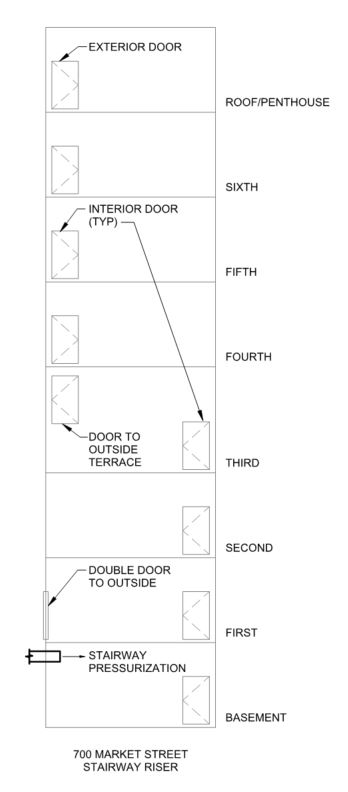
Figure 2: Stairway Riser
Air pressurization
Only one of the two identical enclosed stairways had a pressurization system. After testing the existing stairway system to determine the actual air leakage and door opening forces, the McClure Engineering team designed a system for both stairways. This would meet the current codes and allow the fire department full access to help facilitate better control of a fire or smoke event.
In addition, the building has a large common six-story entry lobby that connects each floor to the free-standing elevator bank. This space includes two open stairways that allow travel from any floor to the first floor. Most would have identified this portion of the building as an atrium. The atrium would require several features that were not incorporated in the original architecture, including an atrium exhaust system of approximately 500,000 cubic feet per minute.
The building layout could not accommodate a smoke management system of any size for this space. The design team quickly determined that these open stairways were not required for occupant egress (all egress requirements were met with the two closed stairways). This means that the space did not have to be considered an atrium.
A meeting with the authorities having jurisdiction was then arranged to discuss this project during preliminary design, and it was agreed that the building had a rotunda, not an atrium.
Fire sprinklers
The rotunda has large (eight feet wide) full-height single-pane glazing sections at each floor level. It was agreed with the AHJ that the existing building sprinklers would be removed from the building given their age and replaced to ensure the building was fully covered. The original glazing was to be kept in place. The design team included extended throw ceiling sprinkler heads on eight-feet centers to match the glass panes (in lieu of the standard six-foot spacing). This provided a sprinkler head per glass pane for superior coverage and aesthetics along the sectional curved wall.
The two penthouse central air handling units (80,000 cfm each) were restored with new fans, filters, coils, and direct digital controls. The dual supply duct risers were upgraded with new fire/smoke dampers for each floor (total of 61 new dampers including the return air fire/smoke dampers).
The original fire pump was replaced with a new unit sized to current editions of NFPA13: Standard for the Installation of Sprinkler Systems and NFPA14: Standard for the Installation of Standpipe and Hose Systems to support the fire sprinklers and manual wet standpipe systems.
The lighting systems were replaced with new LED emergency lights powered by a dual-fuel generator, serving all of the life safety loads.
The fire alarm system was replaced with a voice evacuation fire alarm system.
This building is now a 21stcentury facility that remains true to the original vision of architect Phillip Johnson. The building is once again a single-tenant corporate headquarters building that shines in St. Louis. All this was accomplished within the developer’s construction budget and schedule.
The potential problems of providing modern code-compliant life safety systems within an existing building were resolved.

Peter McDonnell, P.E., LEED AP
Published September 30, 2019 in Construction-Specifying Engineer

