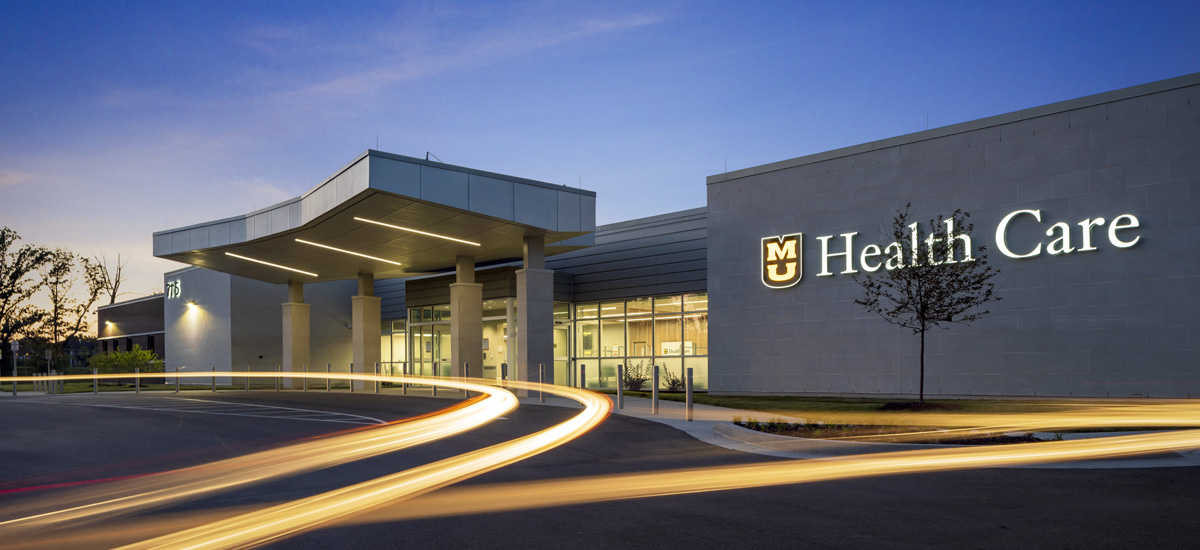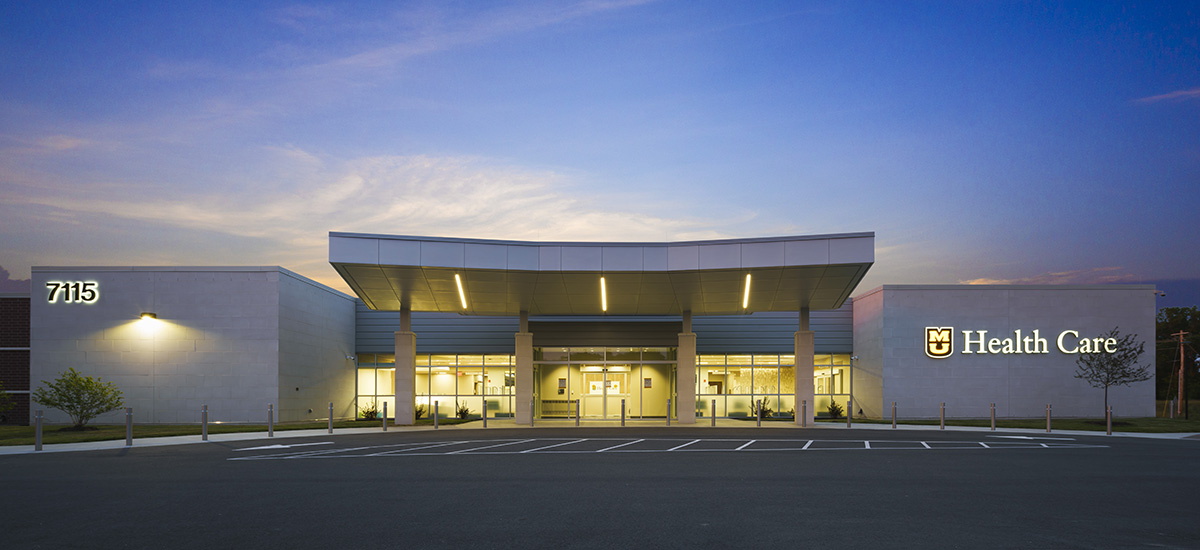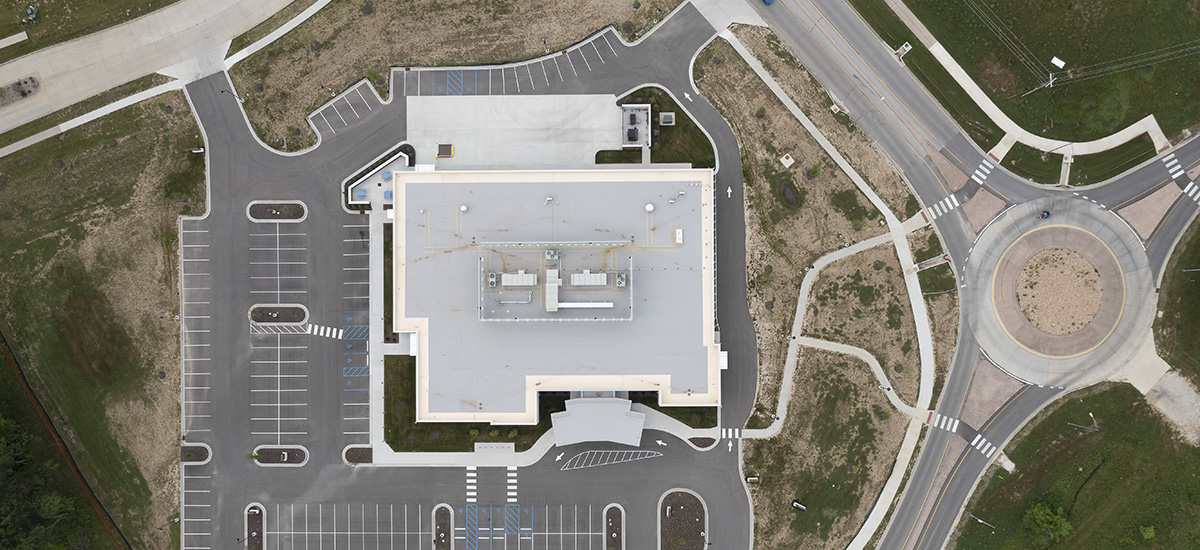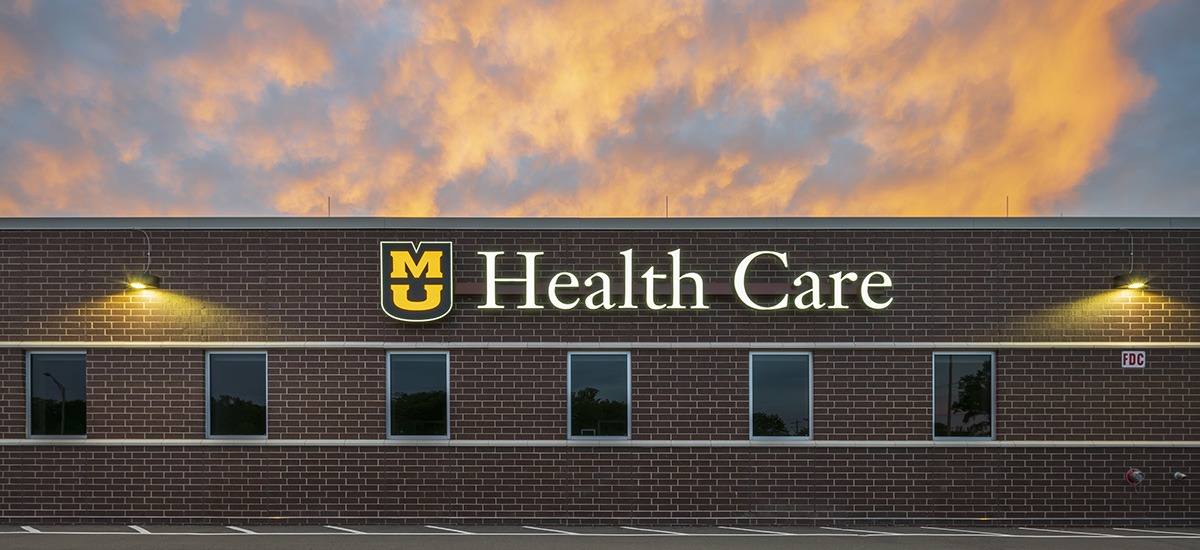Battle Ave Medical Building
University of Missouri Healthcare – Columbia, Missouri
Project Background
In a continuing effort “To Save and Improve Lives”, the University of Missouri Health Care system recognized the need to expand their primary care services. As part of this mission, the 27,000 sq. ft. Battle Avenue Medical Building was planned to provide care within the community. The facility includes primary care and obstetrics clinical space along with a pharmacy, laboratory services and basic radiology.
Project Deliverables
In order to accommodate an accelerated schedule, McClure Engineering performed an HVAC study ahead of design. The goal of the study was to evaluate a number of system types to vet out the first and life cycle costs, allowing the owner to make an informed decision and avoid the need to evaluate these systems too late in the design process. Consideration was made to the maintainability, accessibility, constructability, first cost, and life-cycle costs of each system type.
Following the study, construction of the new facility commenced. McClure Engineering installed a new makeup-air unit to pre-condition the outdoor air entering the building. This unit not only provided for improved pressurization control of the building, but it also allowed for superior humidity control. By using chilled water from the campus plant, McClure Engineering could avoid lower-efficiency DX cooling equipment. Additionally, by de-coupling the building’s outdoor air via the makeup air unit, there was a significant decrease in simultaneous heating and cooling from the previous HVAC systems. There was an effort on McClure Engineering’s part to ensure the architect included the appropriate amount of thermal insulation as part of the new roof and wall assemblies, thus decreasing building heating and cooling loads. Similarly, McClure pushed to ensure the thermal performance of the windows was maximized within the budget to prevent increases in overall building heating and cooling loads.
To address any acoustical concerns for the facility, our acoustics team performed a study of the HVAC system. The team modeled sound levels emitted from the RTUs to determine the effect on acoustically critical spaces. This included analysis of noise transfer through the roof as well as through the ductwork. McClure Engineering then performed a review of the HVAC system to define any acoustical concerns.
The project budget supported a robust building, and the design maximized available funds, though the floor-to-floor height was set to limit the structural components. McClure Engineering was tasked with routing ductwork, piping, and conduit in a compact above-ceiling compartment. By using its experience in designing complex renovation projects, requiring close coordination of the existing conditions of a building, McClure Engineering coordinated the mechanical, electrical, plumbing, and fire protection components to fit within the above ceiling cavities.
The clinic supports a wide variety of services and will receive funding from the Center for Medicare and Medicaid Services, requiring several (but not all) spaces to comply with more stringent codes and standards. The building programming did not permit these spaces to be adjacent. McClure Engineering developed an air distribution strategy that allowed for select spaces to be held to a higher temperature, relative humidity, and pressure standard. Where spaces required tighter control, care was taken to design systems that provided that control while minimizing the effect to the remainder of the system.
PROJECT DETAILS
Architect Of Record
SOA, Inc.
Construction Cost
$7,360,000
SQ. FT.
27,000
Market Sector
College & University, Healthcare
Year Completed
2020
LEED
N/A
Our Services
Principal
Matt Costantinou



