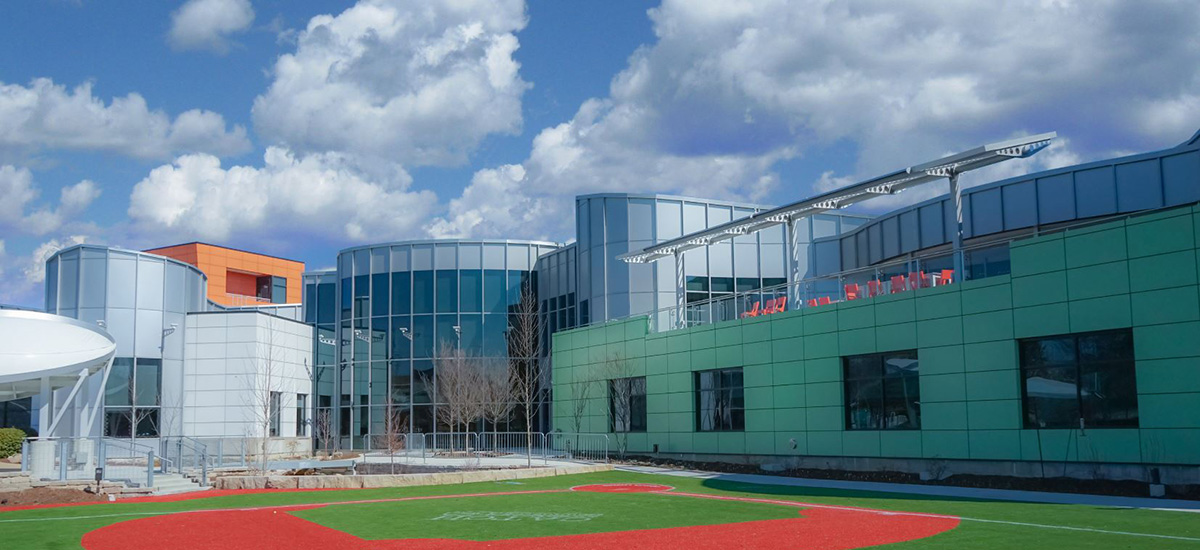Ranken Jordan Pediatric Bridge Hospital Expansion Cx
Ranken Jordan Pediatric Bridge Hospital – Maryland Heights, Missouri
Project Background
The Ranken Jordan Pediatric Bridge Hospital Expansion project added upwards of 83,000 sq. ft. of new patient care and support space to their existing hospital facility. Except for the chilled water system, the new MEP systems were installed exclusively to feed the new addition. McClure Engineering was contracted as the Third-Party Commissioning agent to help oversee the construction, testing, and turnover of the MEP systems. The project delivery method was designed/built, and managed by McCarthy Building Co.
Project Deliverables
Before the commissioning project, McClure Engineering conducted a peer review of the design and provided feedback, influencing the final system design and control.
Where applicable, the design, installation, and controls implemented for these systems mimicked those of the existing facility for ease of maintenance and operability. The air handling system includes three (3) new air handling units (AHUs) working in parallel, variable volume terminal units with hot water reheat, redundant system return fans, and building relief fans. The AHUs provide conditioned air with constant temperature and humidity, which is then distributed through the terminal units to the individual zones. The heating hot water system contains three (3) new boilers and associated pumps and provides heated water to the new expansion terminal units and AHUs. The chilled water system contains two (2) new air-cooled chillers and pumps and provides cooling to the entire building. The electrical distribution system contains a new generator (complementing the existing generator), four (4) new transfer switches, and related panels and transformers.
As this project is an addition to an active healthcare facility, infection control was paramount to all activities on the site. As such, the start-up of the air handling systems (and all activities which typically follow) was delayed until the final cleaning of the expansion. In addition to the aforementioned delay in start-up, TAB, controls checkout, commissioning activities, extra filtration, and pressure monitoring were implemented to ensure proper infection control.
As with most healthcare facilities, system redundancies had to be tested to ensure proper operation in all potential conditions. This included catastrophic loss of utilities (power, natural gas, etc.) and equipment failures. System interoperability was checked to ensure robustness in these scenarios.
McClure Engineering followed our standard commissioning process, including:
- Attendance at regular Owner’s Coordination and Project Contractor meetings. This was generally followed by site progress and installation inspections along with notification to the project team of addressable issues.
- Verification of the physical installation of the MEP systems, including the mechanical equipment and accessories (ductwork, piping, pumps, fans, internal components, control devices, specialties). This was conducted both during construction and after substantial completion.
- Operational checkout of each individual control device across its full range. This also includes safety verifications to ensure that the systems respond appropriately when faced with catastrophic conditions (freezing temperatures, fire alarm, loss of utility, etc.) The graphical user interface was reviewed to ensure all points are operational and the correct information is displayed.
- Functional checkout of the system as a whole to ensure the system could maintain setpoints and adapt to both setpoint and load changes. This was done, in part, by utilizing the JCI trending feature and other equipment available for this purpose. All of the systems were tested in their “typical” ambient conditions (i.e. winter for heating and summer for cooling) but were also observed in their “off” seasons. Additionally, individual equipment was “failed” to ensure proper system response with the remaining available equipment.
- Training support for the facility’s staff on all commissioned systems. McClure Engineering led a systems training class and attended vendor and contractor walk-throughs. Introductory walk-throughs were conducted at the time of building occupancy while more formal sessions were conducted after.
- Issuance of a formal Commissioning Report detailing McClure Engineering’s approach to the project included a summary of activities completed, a listing of outstanding issues, and documentation to assist the end users with the continued operation of their new MEP systems.
PROJECT DETAILS
Architect Of Record
SPACE
Construction Cost
$20,700,000
SQ. FT.
83,000
Market Sector
Healthcare
Year Completed
2018
LEED
N/A
Our Services
Principal
Kyle Knudten, P.E.
