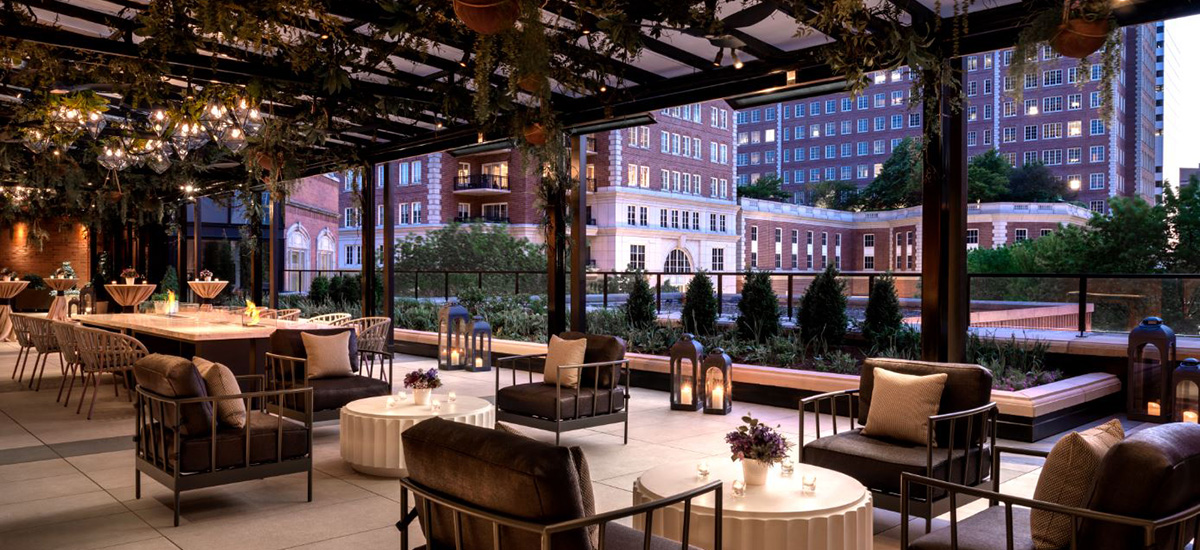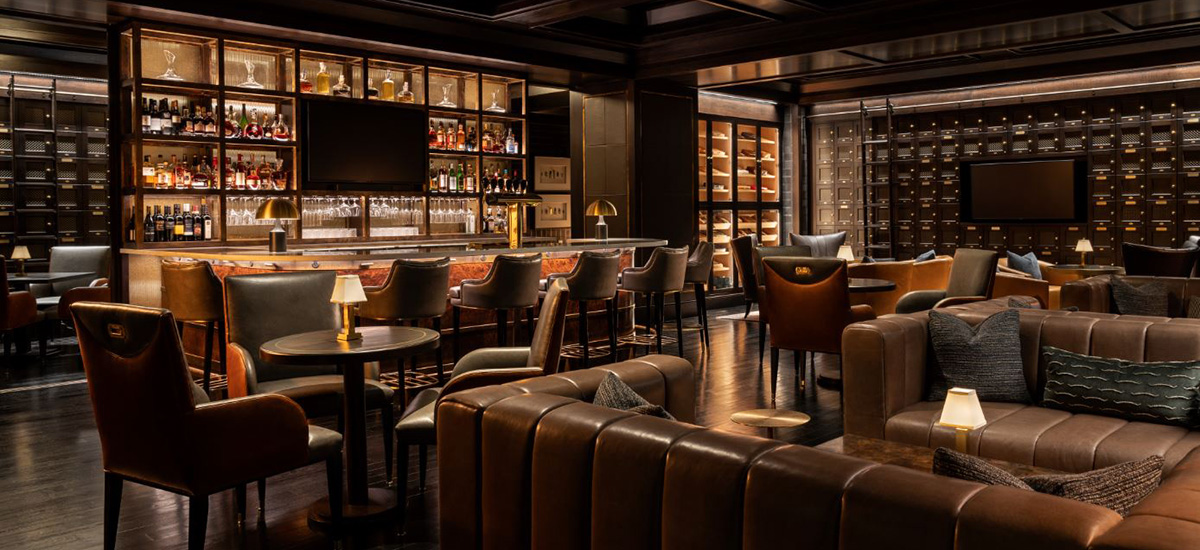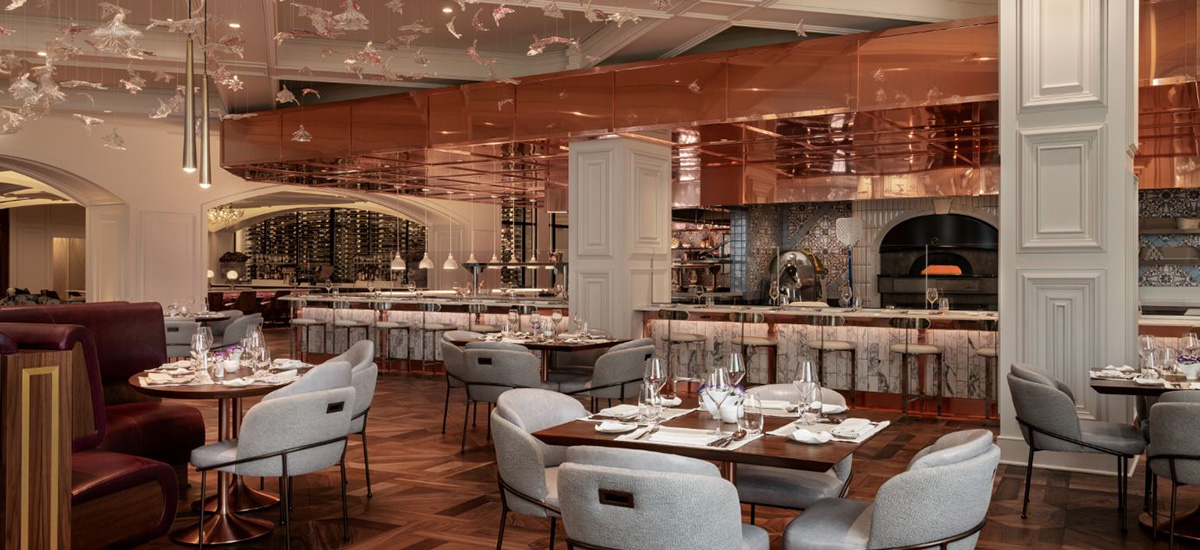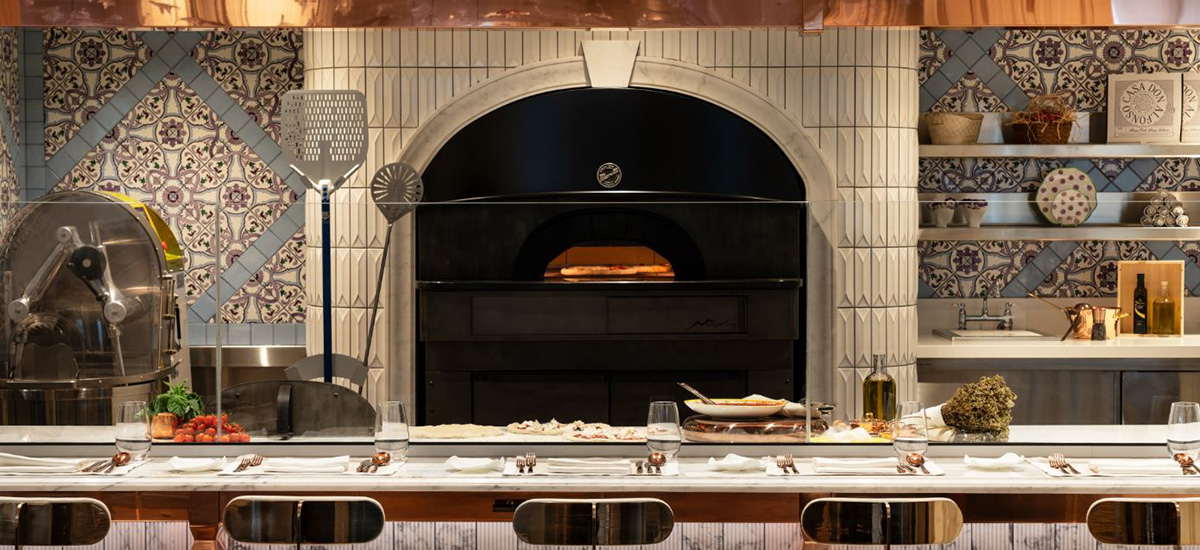The Ritz-Carlton Hotel Renovation
The Ritz-Carlton St. Louis – Clayton, Missouri
Project Background
The Ritz-Carlton Company has over 100 luxury hotels and resorts in 30 countries and territories with 29,158 rooms, including a location in St. Louis, Missouri which boasts the largest dine-in wine cellar in St. Louis, a modern fitness center and luxury spa, more than 30,000 square feet of event space onsite at the hotel and 299 luxury hotel rooms and suites close to St. Louis attractions and businesses in Clayton, St. Louis’ primer business district.
A subsidiary of Marriott International, the St. Louis location opened in 1990. Already one of the city’s most luxurious destinations, The Ritz-Carlton wanted to elevate its experience with an extensive renovation which included renovations to the restaurant & kitchen, cigar lounge, pastry kitchen, terrace tent structure, event space, and accommodations. These amenities now feature a fusion of contemporary and classic styles, a reflection of the hotel’s location.
McClure Engineering provided a range of services including mechanical, electrical, plumbing, fire protection, lighting, acoustics & audio-visual system design, and our work for this gut renovation was focused on renovating the restaurant to house the new Mediterranean-inspired restaurant Casa Don Alfonso, refurbishing the Cigar Lounge and terrace and renovating the over 30,000 square feet of meeting and event spaces.
Project Deliverables
Mechanical, Electrical, Plumbing & Fire Protection
Ray Trimble acted as Project Manager once construction was underway. Under his leadership our team regularly attended construction meetings and was proactive in responding to questions that arose during construction. Site visits were also scheduled on a regular basis to ensure high quality construction.
Once construction commenced some issues arose that McClure Engineering was able to rectify. Our team suggested a solution for an oven gas line that sounded like a horn when the oven started up, suggested a solution for a pizza oven that was not installed properly, and suggested a solution for the Cigar Bar smoke system to improve space conditions including sending a McClure Engineering employee out to take airflow readings to help with the investigation.
In order to make the construction process as seamless as possible, our team members responded to changes quickly during construction. These changes included a dimming panel that was not in the original design but produced too much heat for the closet in which it was installed. In order to rectify this, we designed an exhaust system to remove heat. Additionally, a meeting Room Canopy Tent size changed during production, so we reworked gutter and downspout systems as necessary. And heaters were added to the Meeting Tent space late in construction, so we worked out locations and power.
McClure Engineering also worked with the contractor to determine issues with the Walk-in Wine Cooler that was not properly cooling. While this was not part of our original scope, our team members stepped up to the plate when it became apparent that the contractor was not receiving timely responses from the supplier. Adapting to changes in scope continues to be a vital component of our project success to ensure that the handover to the owner is seamless.
Audio-Visual and Acoustical Scope of Work
McClure Engineering achieved acoustical criteria for challenging spaces using high-end acoustical products that blend into the architectural design aesthetic. An acoustical plaster system was installed in several ceilings to limit reverberation and loudness in dining and meeting spaces. Our team worked hard to ensure that the system remained invisible to ensure it did not detract from any of the high-end finishes. Additionally, we recommended HVAC design solutions to lower noise while maintaining a unique air delivery design.
Video displays and zoned foreground and background music systems were included for the main dining room, private dining room, banquet space, cigar lounge, bar, and outdoor terrace and patio. Each area is capable of receiving discrete music from multiple streaming, IPTV, Bluetooth, and wired music sources.
Multiple iPads functioned as audio-visual system controllers, allowing system users to roam freely with touch screen control. Speakers consisted of a combination of ceiling and surface-mounted units with custom colors or finishes to match the required aesthetics.
A local audio-visual system was installed in the Banquet Meeting room with high-quality, full-range sound for speech and music. A removable video projector mount system was included that basically disappeared (behind a sprinkler head cover when not in use) for the video projection system. In addition to the projector and motorized drop-down projection screen, wired wireless video inputs were provided.
Lighting Scope of Work
The lighting system was based upon a design intent including a tuneable white LED system. The vision was to provide a system of LED lighting that would be able to accommodate any event by way of changing lighting color temperature and intensity throughout space types. With an architectural lighting control system and high granularity of control, each space was designed to accommodate morning, afternoon, and night scenes. Each space had fixtures specified that were capable of dimming from 1%-100% output allowing the ability for very low light levels at a warm color temperature allowing spaces to be very comfortable and relaxing for evening events, while also being able to mimic afternoon daylight for lunch in areas with views to the outside. Careful consideration was given to controllability and automation. While the system was able to shift color temperature and intensity throughout the day without an added user interface, it was also very easily overridden for special events as necessary. Numerous lighting features were added throughout; in-floor column lighting, front and back of bars, cigar lockers, retail cases, display cases, wine coolers, coves, landscape features, and artwork. Careful coordination of fixture specifications with regard to construction was necessary given varying construction materials from wood, drywall, ACT, and copper were all utilized.
PROJECT DETAILS
Architect Of Record
The Johnson Studio
Construction Cost
$27,000,000
SQ. FT.
N/A
Market Sector
Commercial Campus
Year Completed
2020
LEED
N/A
Our Services
Principal
Keith Esarey, P.E.



