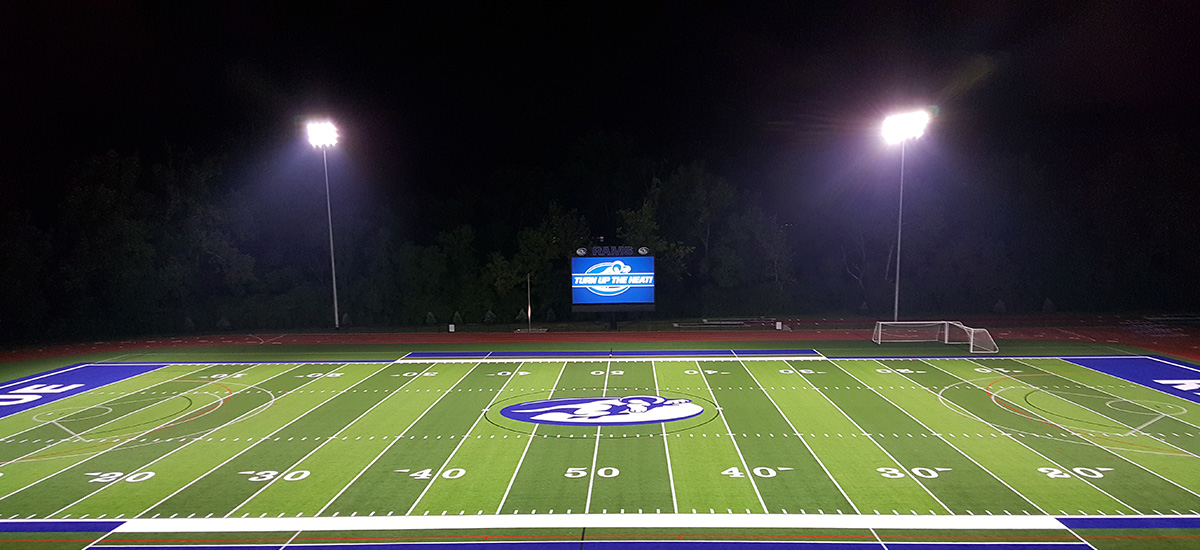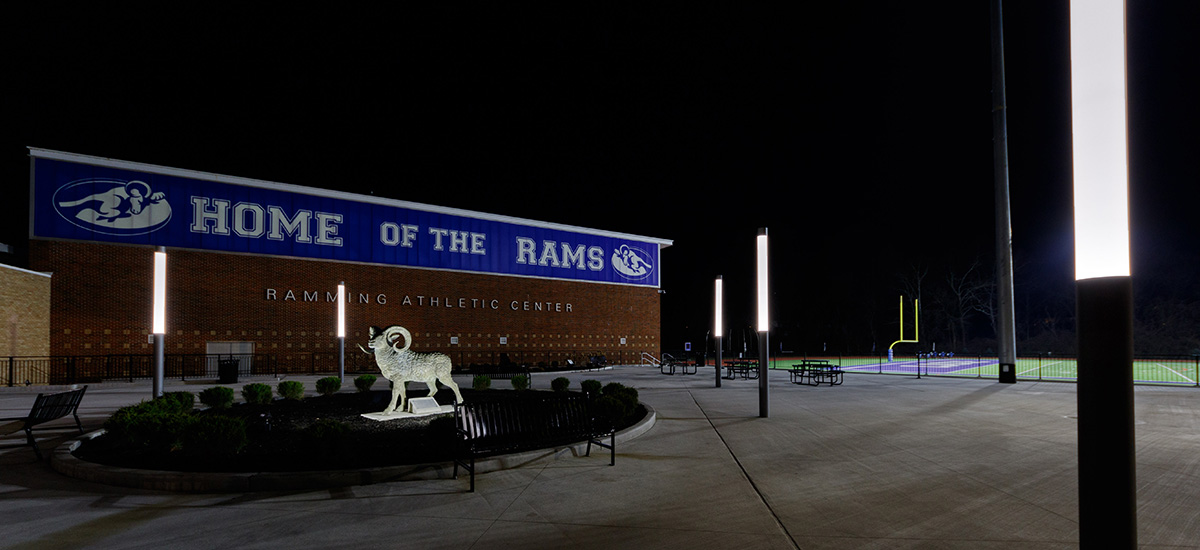Ladue Horton Watkins High School Athletic Stadium
Ladue School District – Ladue, Missouri
Project Background
As the Ladue School District neared completion of the $75,000,000 expansion and renovation of the Ladue Horton Watkins High School, the design and construction team had saved enough money to pursue the replacement of the athletics facilities. This project included renovations to the football field (with new synthetic turf and a new scoreboard), track, press box, concessions, restrooms, and grandstands. The project also called for renovating the Nielson Gymnasium entrance and converting the locker rooms to public restroom facilities.
Project Deliverables
Renovations to the stadium building included updates to the press boxes, coach’s boxes, viewing/filming decks, elevator, storage, and future locker room spaces below the new seating for 1,998 spectators.
The track and field included sports lighting for the first time in the facility’s history providing 50-foot candles from four 80’ poles. Sports lighting for the facility was a sensitive issue with the neighboring property owners. To mitigate any concerns, the lighting design was addressed with the city and its citizens very early in the design process. McClure Engineering met with the neighborhood association before submitting construction documents so they could voice any potential concerns and our lighting design team could address any issues ahead of time. Our team supported these discussions with technical information and the pros/cons of different design features that were considered. Considerations that were taken into account included how the lighting would affect the neighboring properties during the seasons of the year when the tree foliage is at its minimum coverage. Furthermore, the School District was completely transparent with information and offered extensive restrictions on the number of dates and hours that the lights would be used. Once all considerations were discussed, the McClure lighting team designed a LED system that provided a minimum cut-off and could be individually dimmed so potential future complaints could be addressed easily and with minimal cost impact.
In addition to the challenges of the lighting, the existing facility was originally designed to be just above the flood plain and could not be raised enough to completely avoid future flooding. To combat this issue, electrical components outside the building and in the flood plain were raised to a higher elevation.
PROJECT DETAILS
Architect Of Record
Hastings & Chivetta
Construction Cost
$7,000,000
SQ. FT.
15,882
Market Sector
K-12 Education
Year Completed
2019
LEED
N/A
Our Services
Principal
Steve Dietiker



