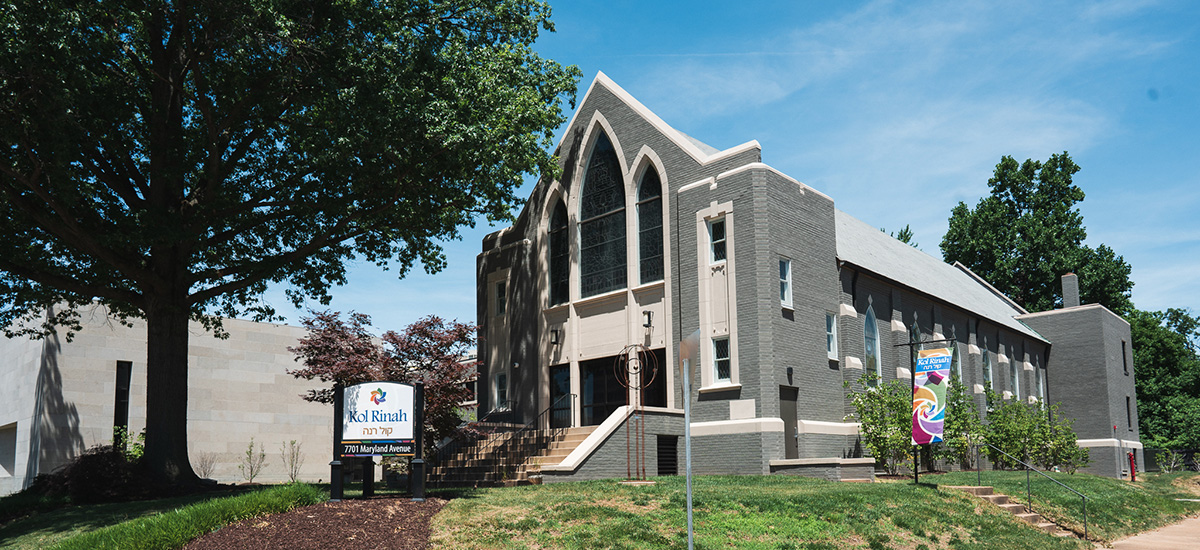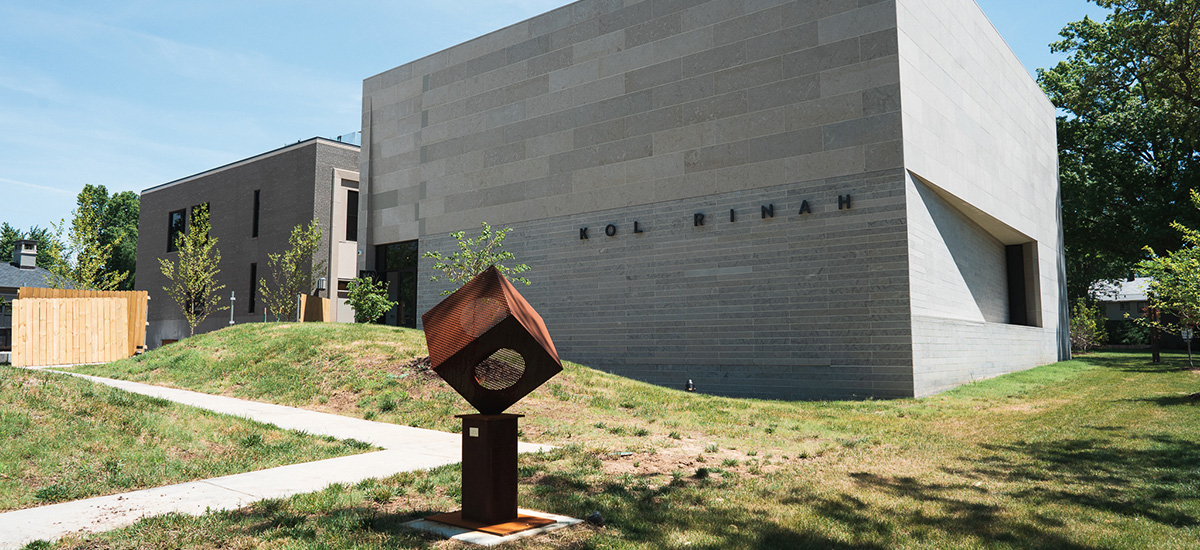Kol Rinah Synagogue Renovation
Kol Rinah Synagogue – St. Louis, Missouri
Project Background
To accommodate a congregation that has been steadily moving east into the heart of Clayton, Kol Rinah planned to relocate to a former church (originally erected in 1954) with an extensive renovation. The renovation plan included redesigned spaces for an early childhood center, a grand social hall, a small worship chapel, classrooms, and administration offices. A new addition was constructed to house the sanctuary. Kol Rinah’s goals for the project included creating welcoming spaces that were mindful of system environmental sound and included handsfree automated control for all lighting, mechanical, and plumbing systems during the observance of Shabbat.
Project Deliverables
To ensure all specialized needs were being met, McClure attended numerous Kol Rinah Construction Committee meetings to coordinate owner designer preferences, budget, and construction administrative services. Extensive field verification was provided to ensure that all needs and preferences were compatible with the 65-year-old structure.
All HVAC, electrical, plumbing, and lighting systems were designed to be completely removed and replaced with new systems. Due to the physically restricting nature of the existing building construction, the mechanical systems were designed to be as non-invasive as possible. The ventilation system was decoupled from the space heating and cooling requirements. A dedicated outdoor air system provided ventilation air to classrooms, main gathering areas and offices, and the large congregation spaces such as the Sanctuary and social hall and was designed to have dedicated variable air volume (VAV) systems. At a zone level, a variable refrigerant flow (VRF) system was installed to maintain space heating and cooling setpoints. The VRF system allowed for minimal ductwork within each space and increased ceiling heights.
The unique and custom lighting systems included extensive field demonstrations to get right. A historically significant stained-glass window was moved from the original chapel and placed on an internal wall in the new chapel. A “shadow box” illumination technique was used to mimic the effect of natural sunlight coming through the stained glass. The interior of the Sanctuary space was illuminated in a contemporary style with very specific lines and locations of light to highlight the architecture but still provide adequate light for patrons and members. Exterior lighting to the Sanctuary space was provided with a sea of orb-shaped pendant lights over the entry for visual interest.
A new sound system was installed in the Sanctuary with discrete column array loudspeakers, mounted vertically and integrated into the architecture of the front wall providing sound reinforcement with highly directional and controlled coverage beams for the first level seating areas. Both wired and wireless microphones were provided for singing and spoken word applications, with an automatic mixer and additional audio processing to limit feedback which was interfaced with a simple control panel for audio sources. The Sanctuary audio was also distributed to the balcony and other ancillary spaces to support overflow requirements.
PROJECT DETAILS
Architect Of Record
Patterhn Ives
Construction Cost
$5,000,000
SQ. FT.
4,000
Market Sector
Cultural Institutions
Year Completed
2020
LEED
N/A
Our Services
Principal
Keith Esarey, P.E.

