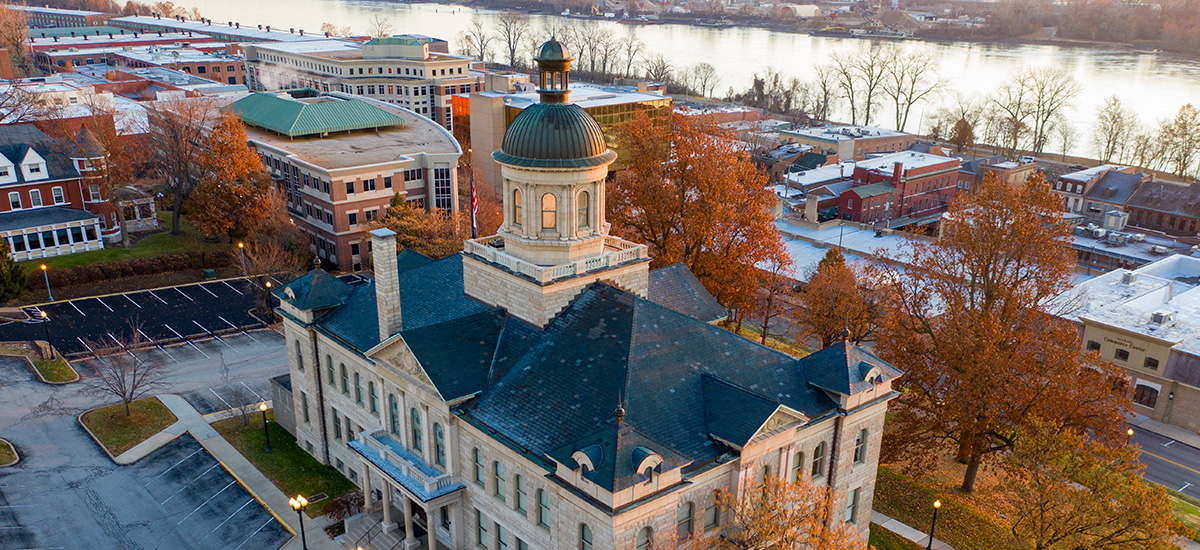Historic Courthouse HVAC System Study
St. Charles County Government – St. Charles, Missouri
Project Background
Restoring a building under tight budgetary constrictions whose last major renovation was over 60 years ago provided quite a few challenges. We were up to the task and worked closely with the architect and owner to develop several innovative solutions for the building improvements. These would ensure the creation of a center that would continue to serve the Missouri State University community for another 60 years.
Project Deliverables
This project consisted of studying the Heating Ventilation and Air Conditioning (HVAC) system for the 24,000 square foot Historic Courthouse in St. Charles County that was to be used as an Executive Building.
The HVAC system is served by a boiler and cooling tower loop with water source heat pumps (WSHPs) serving individual zones. The cooling tower serving the building was located close to the north exterior wall of the building. This resulted in deposits and scaling on the wall and windows in this area. After reviewing the age of all system components, a study was commissioned to analyze viable heating and cooling options for the building.
In addition to the scaling and deposits, several other issues were noted throughout the building including a lack of humidity control, condensate drain leaks, and backups, boiler short cycling, limited capacity of an attic mounted units & deterioration of mechanical room exterior wall.
As-built drawings from the 1993 renovation were used to provide building construction details, building areas, and HVAC systems. Multiple site visits were conducted to survey existing equipment and occupant comfort. Energy simulations were conducted for the building utilizing IES Virtual Environment 2017 software. The simulation models conductive, convective, and radiant heat transfer and takes into account building thermal mass and shading effect. This data was then compared to building gas and electric usage from 2012-2016 for validation. Yearly gas and electric consumption correlated well with the modeled usage.
This study evaluated various ECM’s (energy conservation measures) for replacing the HVAC equipment of which three were selected for final consideration:
(1) Baseline Replacing and relocating the cooling tower and Installing new boiler and water source heat pumps.
(2) ECM-1 Adding geothermal wells and dry cooler and replacing existing water source heat pumps.
(3) ECM-2 Installing a 4-pipe fan coil system with an air-cooled chiller and boiler.
PROJECT DETAILS
Architect Of Record
N/A
Construction Cost
N/A
SQ. FT.
24,000
Market Sector
Government
Year Completed
2018
LEED
N/A
Our Services
Principal
Phil Wentz, P.E.
