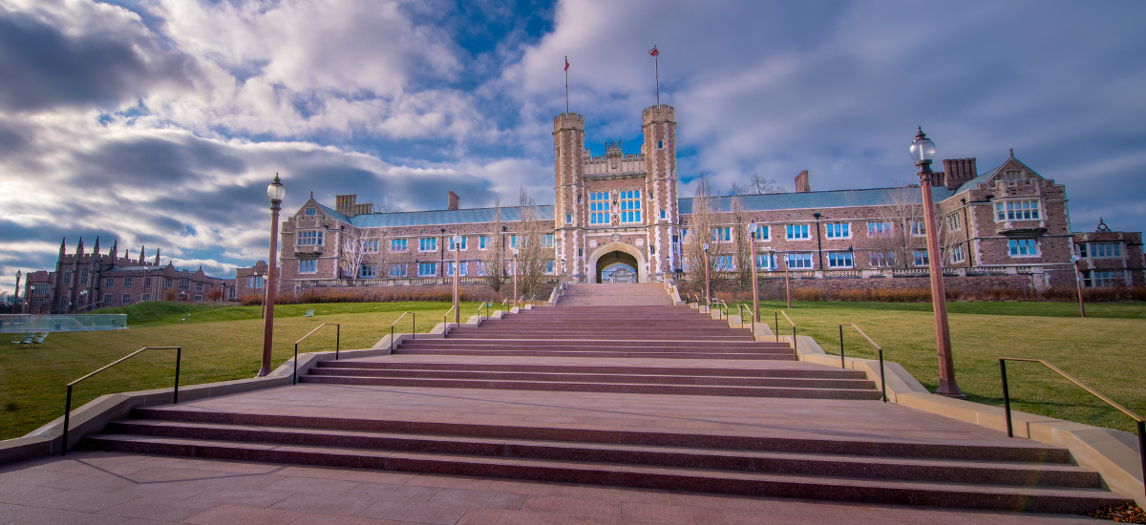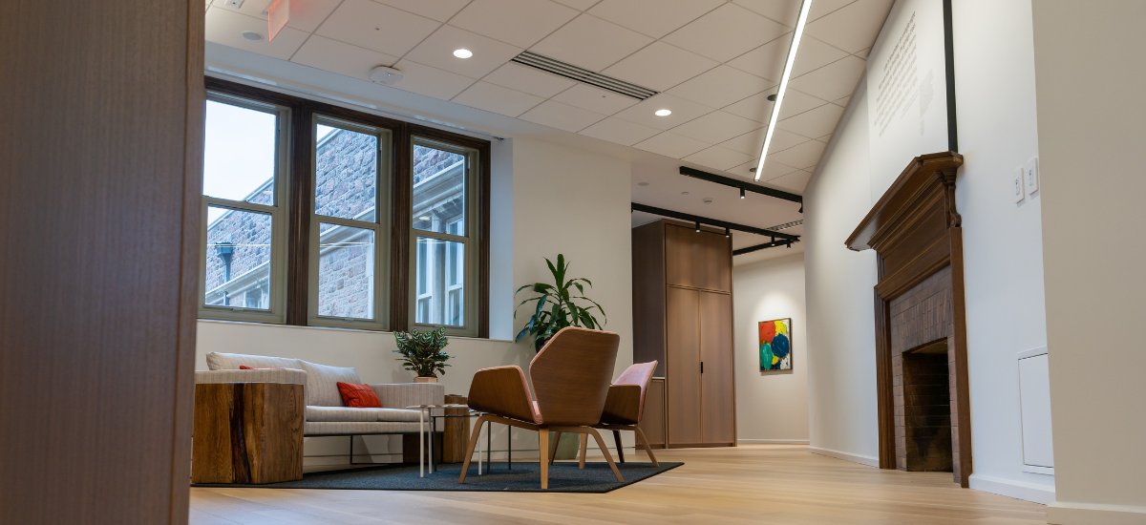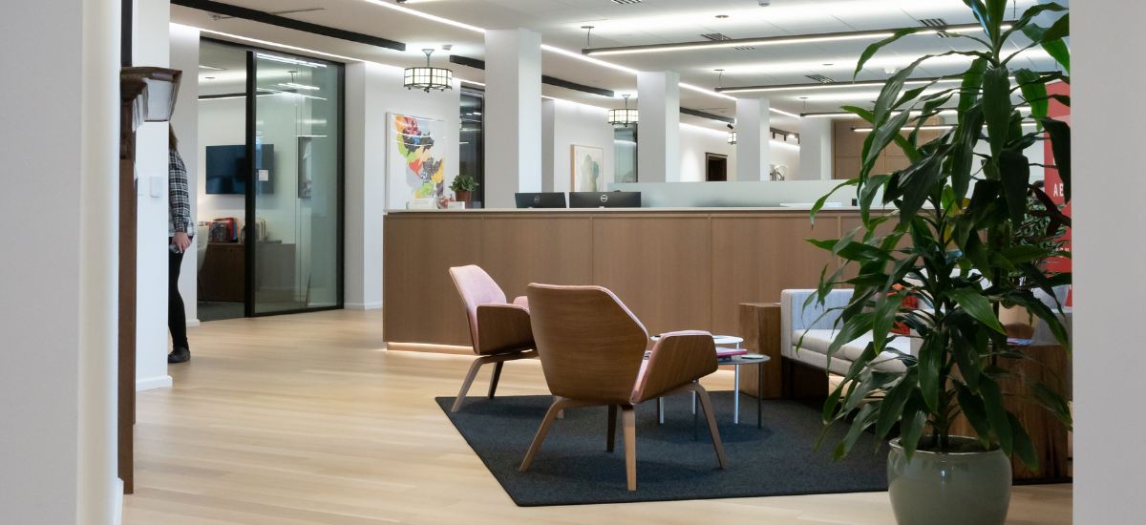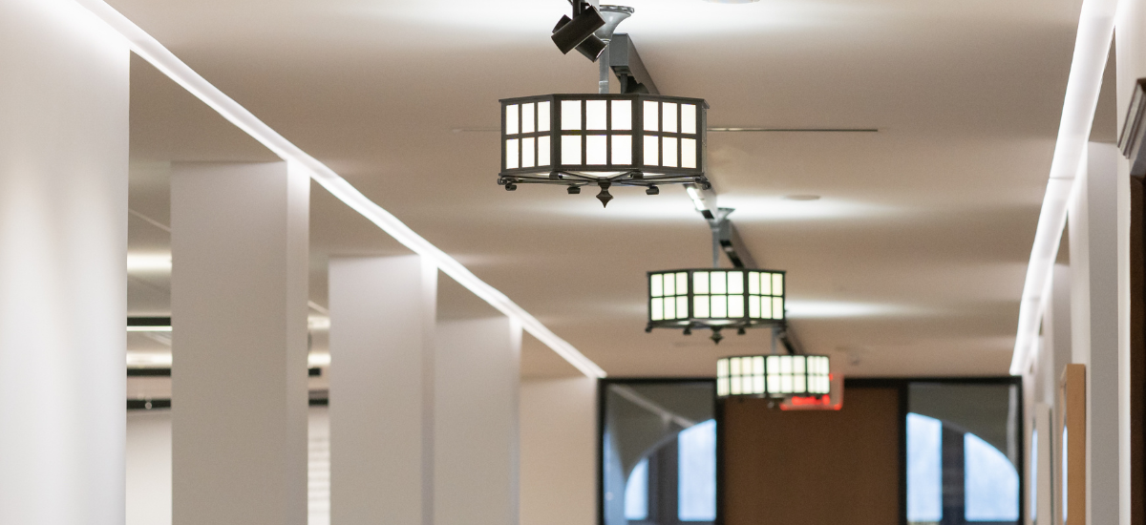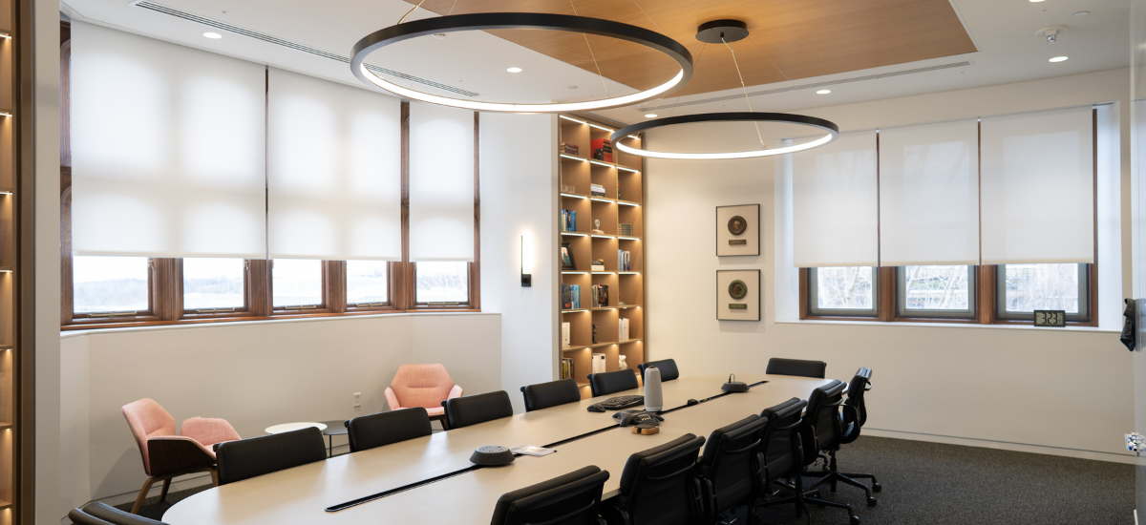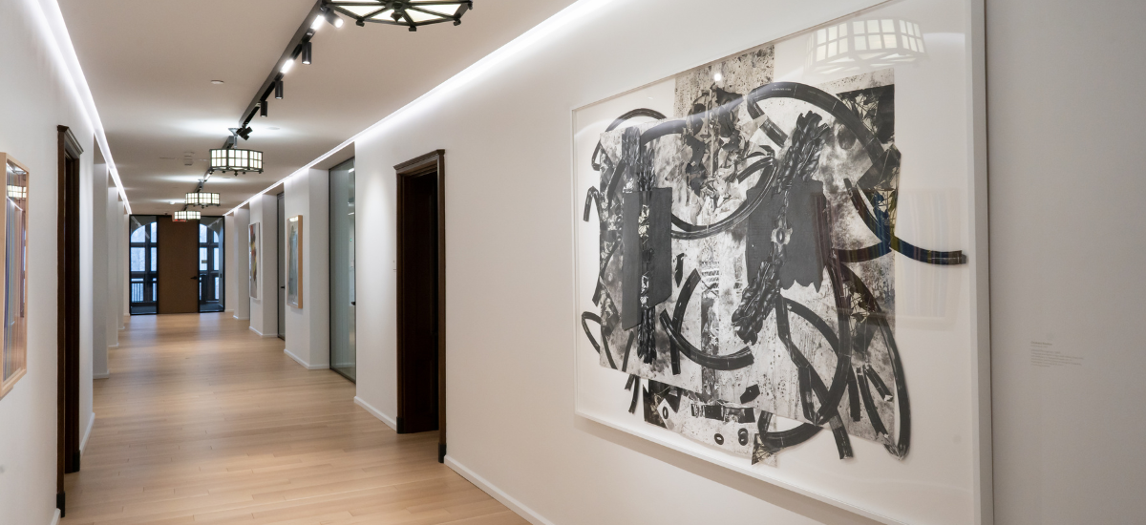Chancellor’s Office Renovation
Washington University in St. Louis
Project Background
2023 marks McClure Engineering’s 45th year working on the campus of Washington University in St. Louis and over those 45 years, we have become intimately familiar with every aspect of the campus, including the universities landmark building, Brookings Hall. Built between 1900 and 1902, the Collegiate Gothic style building (a subgenre of Gothic Revival, popular in the late 19th to early 20th century) was designed as the centerpiece to an extensive new campus plan and in 1904, was leased to the Louisiana Purchase Exposition Company to use as the Administration Building for the 1904 World’s Fair. With such a storied history, it is important to keep this historic structure in prime condition and McClure Engineering has been working to fulfill that mission for almost 30 years working on various renovation projects throughout the building in 1994, 1998, 2000, 2002, 2008, and 2012.
Currently, the south wing of Brookings Hall houses the Admissions Office and the administrative offices for the College of Arts and Sciences while the north wing houses the Office of Student Financial Services, the Graduate School of Arts and Sciences, and the Office of the Chancellor. McClure Engineering last renovated the Office of the Chancellor in 2002 and by 2020, it was deemed necessary to renovate the office and surrounding offices and conference rooms to accommodate a more open office environment that was modern but still paid homage to the illustrious history and iconography of Brookings Hall.
The 9,000 sq. ft. renovation would include modifications to the existing central structural walls and aimed to acquire a LEED Platinum certification. (As of early 2023, certification is pending). This work required a preliminary assessment of the existing systems and conditions, modifications to the existing mechanical and electrical systems, audio-visual design for new conference spaces, security system coordination and design, HVAC and architectural acoustics, energy and daylight modeling, and LEED support services.
Project Deliverables
Mechanical, Electrical, Plumbing, and Fire Protection
Sprinklers within the existing building were reworked to supply fire protection for the renovated areas. In renovated areas, branch piping and heads were reworked to accommodate the new layout.
The new plumbing work included replacing the toilets, sinks, lavatories, and water heater for the new lavatories, and kitchenette sinks. Floor drains were provided at all restrooms and trap primers were provided for each floor drain and sinks. All faucet and toilet fixtures were selected to meet LEED Platinum requirements.
The building is served by a chilled water loop and existing boilers. Radiant heating existed in the building and was removed. Spaces were served by 3 large AHUs and existing VAV boxes and FCUs ranging in age from 1995 to 2013. The goal was to utilize a single unit to serve the entire floor and utilize FCUs to control the temperature in each zone. Careful consideration was given to the selection of terminal equipment to ensure low background noise criteria were met.
Lighting Design
LED was determined to be the light source best suited to meet illuminance and energy requirements. Consistent color rendition and quality were maintained throughout the project. McClure Engineering worked with the architect on the lighting design and additionally, the McClure Engineering lighting team designed the lighting control system for the entire project.
The challenge for the lighting control system was to provide strategies to complement a day-lit open office that flows into a welcoming contemporary public entry corridor. Eliminating the need for control wiring in this existing historic 1902 structure was significant in order to curate a seamless interaction between flexibility, user interface, and growth.
Since the client was set on achieving a LEED Platinum certification for this project, energy efficiency was a key component of all lighting design. Measures taken to achieve this included private spaces utilizing wall dimming switches with vacancy sensors and having all spaces with natural light utilizing daylight level sensors to dim electric lighting.
Acoustics
Acoustic HVAC noise modeling was used to calculate the mechanical noise entering conference rooms and executive areas from both air-handling units and a distributed system of fan coil units, and then attenuate the noise as necessary to meet criteria levels. Field testing was also performed to verify sensitive areas like conference rooms and executive offices met requirements, with one conference room needing some of the return air ductwork reworked due to an unknown field condition revealed during demolition.
Speech privacy was critical throughout most of the renovated areas which required a thorough analysis of sound transmission through partition walls separating offices and conference rooms, along with sound traveling through architectural glass systems into adjacent corridors. A sound masking system was integrated into the corridors, making up for deficiencies in the glass wall system, and with field tuning of the masking system confidential levels of speech privacy were achieved.
Audio-Visual
McClure Engineering coordinated monitor screen sightlines and furniture seating options with the project architect. We specified rough-in requirements for all technology components as required by university audio-visual standards, along with custom millwork integration.
LEED Support
The client aimed to achieve LEED Platinum certification under LEED v4 for Interior Design and Construction. McClure Engineering was contracted to prepare and document EA Prerequisite: Minimum Energy Performance and EA Credit: Optimize Energy Performance. In addition to assisting with the documentation, the project team identified early on certain MEP and lighting prerequisites and credits which would be submitted to LEED to meet project certification goals. Certification is pending as of early 2023.
PROJECT DETAILS
Architect Of Record
Arcturis
Construction Cost
$3,570,000
SQ. FT.
9,000
Market Sector
College & University
Year Completed
2022
LEED
LEED Platinum (Pending)
Our Services
Principal
Keith Esarey, P.E.
