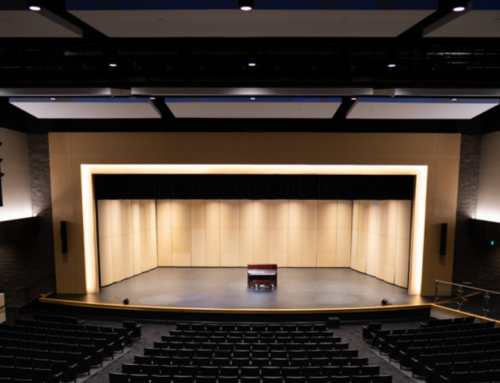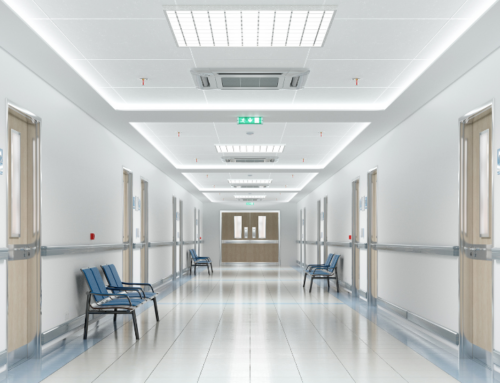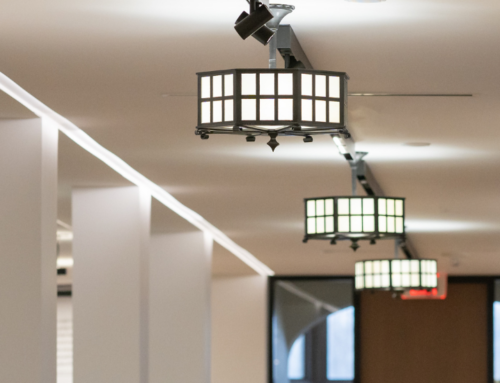Case Study: Considering Spill Light at Campus Athletic Facilities
Principals Steve Dietiker & Keith Cooper use their past experience designing the lighting at Ladue Horton Watkins High School’s renovated athletic fields as an example.
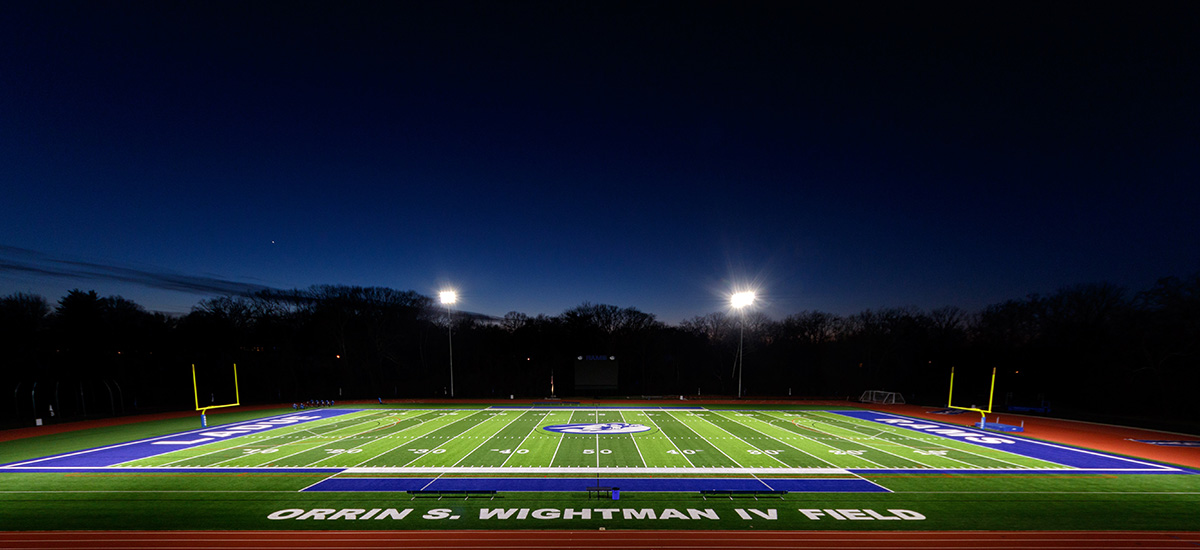
As the Ladue School District neared completion of the $75,000,000 expansion and renovation of the Ladue Horton Watkins High School in St. Louis, Mo., the design and construction team determined the budget lent itself to pursue replacement of its athletics facilities. The project had many elements involved in the full renovation. Specifically, there were updates made to the school’s football stadium (with a new grandstand, synthetic turf and a new scoreboard). The renovations made to the stadium building included updates to the press boxes, coaches’ boxes, viewing/filming decks, elevator, storage, and future locker room spaces below the new seating for 1,998 spectators.
The project also called for renovating the Nielson Gymnasium entrance and converting the locker rooms to public restroom facilities.
Although each piece of the project had its own unique set of challenges and considerations, the design and implementation of the outdoor lighting for the athletic field was particularly complex. The track and field renovations called for sports lighting for the first time in the facility’s history, requiring 50 foot-candles from four 80’ poles. The biggest hurdle, however, was the physical location of the sports facility itself. With its close proximity to a residential neighborhood, the lighting needed to be designed in a very specific way. The new lighting would need to be bright enough to allow activities and competitions to take place at night but regulated to the point where there would not be an excess of spill lighting that negatively affected those that lived in the nearby neighborhood.
Sports lighting for the facility was a sensitive issue with the neighboring property owners. To mitigate any concerns, the lighting design was addressed with the city and its citizens very early in the design process. The McClure Engineering team met with the neighborhood association prior to submitting construction documents so they could voice any potential concerns, and so that the lighting design team could address any issues ahead of time. The team supported these discussions with technical information and pros/cons of different design features that were considered. Considerations were taken about how the lighting would affect the neighboring properties during the seasons of the year when the tree foliage is at its minimum coverage. Furthermore, the School District was completely transparent with information and offered extensive restrictions on the number of dates and hours that the lights would be used. Once all considerations were discussed, the McClure lighting design team designed a LED lighting system that provided an exceptional light level cut off at property lines. Though all code requirements were exceeded, the system was designed with individually dimmable fixtures so potential future complaints could be addressed easily and with minimal cost impact.
One of the first considerations that needed to be addressed was the height of the poles. Naturally, the initial thought from the neighborhood and school district was that lower poles would be the ideal choice. In fact, the community was initially pushing for the poles to be as short as possible. However, after further analysis and modeling, the team showed that if the poles were too short, it would be impossible to control the spill light. And controlling the spill light was the number one priority in keeping the neighborhood and school district satisfied with the ultimate results. After negotiating down from 100 ft. to 80 ft., the team could focus on the type of lighting that would best meet the needs of all parties involved.
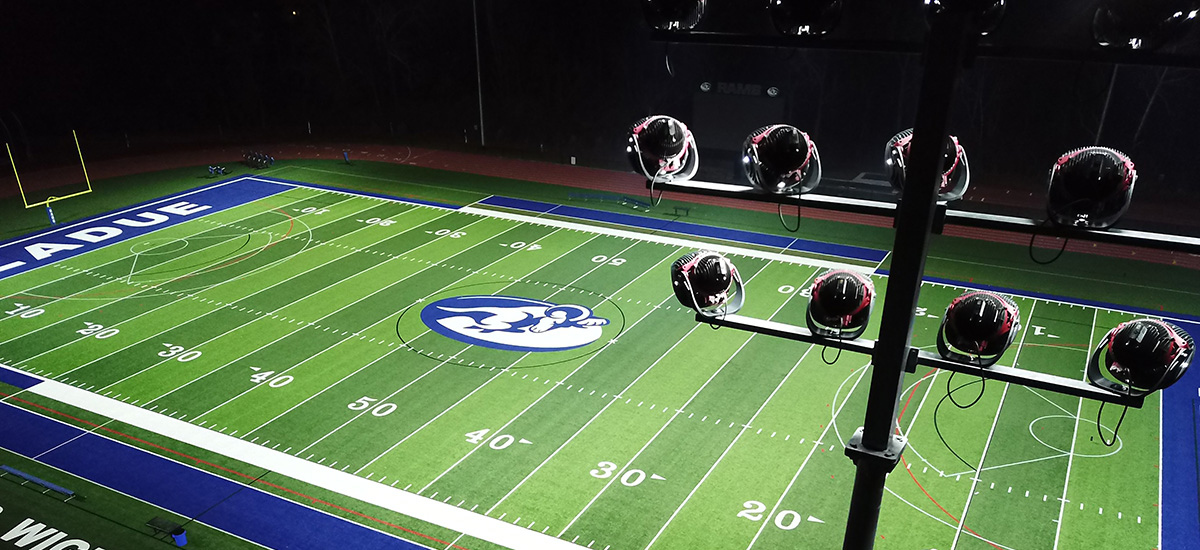
The first thought was to use metal halide lighting due to its cost effectiveness. Unfortunately, the design team could not meet the spill light requirements for the community with this approach. Next, the team considered LEDs with optics to see how those would fare given the situation. Still, there was an excessive amount of spill light present. Then, McClure’s lighting designers tried optics with visors. By pairing specific optics with visors, the playing surface received the required light levels and uniformity required for televised sports while avoiding unnecessary spill into the neighboring dwellings.
The next challenge was an aerial one. In football, there are times when the ball is kicked so high that it may travel above the area that the lighting reaches given the use of visors. The team believed they needed uplights when using visors. The uplights would be installed roughly 15 feet above finished grade. Although this would fall into meeting specifications for dark sky requirements in the area, it was not a good situation for the community to have uplighting. The nature of the topography of the land precluded it. The grade change from the facility to the adjacent neighborhood would have resulted in the uplighting being in direct view by residents. At that point, the strategy of using optics and visors was nixed.
In the end, the team specified fixtures for each pole that had a dozen LEDs each, with each diode containing a TIR (Total Internal Reflective) optic. The goal was to establish the best optical control possible while still providing for aerial sports. This control allowed the dark sky requirements to be met, and the energy/light intensity to be completely regulated. Metal halide lighting is not dimmable, but with the LED lights, every fixture can be tuned. If one is too bright, that particular fixture can be dimmed. In years past, the facility would have had to wait for all the spectators to leave before shutting off the lights. Now with the control, the lights can simply be dimmed. The dimming can also be used to provide lower light levels for other activities such as practice without operating at 100 percent. This saves energy too!
The heads were also laid out in a specific, unbalanced way to control spill lighting. The design team determined that by putting a different number of heads on each pole (more lights on the visitors’ side to shoot light across the field away from the neighborhood, using the grandstand as a blocker) all of the lighting goals were met.
In addition to the challenges of the lighting, the existing facility was originally designed to be just above the flood plain, but could not be raised enough to completely avoid future flooding. In order to combat this issue, electrical components outside the building and in the flood plain were installed at a higher elevation on the poles and exterior walls.
When the project was complete, both the school district and neighborhood were thrilled with what was ultimately delivered. It really does go to show that with the proper expertise and just as importantly, good communication from the start, these types of successful outcomes are regularly achievable.

Steve Dietiker

Keith Cooper, P.E.
Published June 6, 2022 in Spaces4Learning
Steve Dietiker and Keith Cooper, P.E. are principals at McClure Engineering, a mechanical and electrical consulting engineering firm dedicated to the development of innovative solutions to unique engineering problems.
