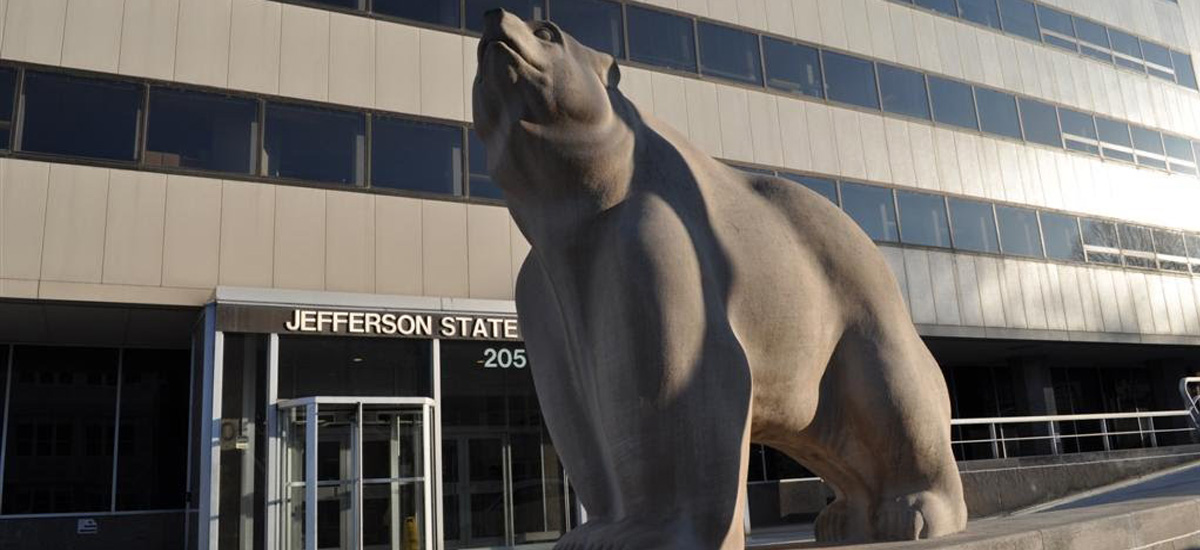Jefferson State Office Building HVAC System Design
State of Missouri, Office of Administration – St. Louis, Missouri
Project Background
The 270,712 square foot 14 story Jefferson State Office Building was originally built in 1951. The building houses the State Department of Education and several other departments. McClure Engineering provided a study for the retrofit of the heating, ventilation, and air conditioning (HVAC) system and fire alarm. The existing building system consists of air handling units (AHU’s) serving the interior of each floor with 2-pipe console style fan coil units (FCU’s) serving the perimeter spaces. Outside air is conditioned by a dedicated outside AHU before being distributed to the AHU’s serving each floor. The study included equipment assessment, building energy study, architectural code review, and an environmental survey.
Project Deliverables
The study determined that the existing mechanical, electrical, plumbing and life safety infrastructure systems are aged and beyond their useful life. Six (6) Energy Conservation Measures (ECM) were proposed and analyzed for the HVAC system replacement options. The study also addressed phasing required to address construction while the building was occupied. The study also unraveled the need for demolition of abandoned cables and replacement of the electrical substations in the building. The architectural portion of the study highlighted ADA and code issues in the aged building. The environmental survey discovered areas of concern in several areas to be retrofitted. A cost opinion was prepared for the HVAC and fire alarm retrofit for a construction project appropriation.
McClure Engineering and our team were chosen to provide construction documents for the HVAC, fire alarm, and electrical retrofit, which is currently in design. The design will replace, upgrade, and repair the failing HVAC, electrical, plumbing drains, fire alarm, and public address systems with new efficient systems that will serve the building’s occupants for many years to come. Replacing the HVAC system will improve the comfort of building occupants and will result in some energy savings. Upgrading the building automation system will bring the system up to current technology. In addition, upgrading the interface with the campus chilled water loop will improve the distribution of chilled water throughout the Capitol Complex.
PROJECT DETAILS
Architect Of Record
Arcturis
Construction Cost
$8,000,000
SQ. FT.
270,712
Market Sector
Commercial Campus
Year Completed
2023
LEED
N/A
Our Services
Principal
N/A
