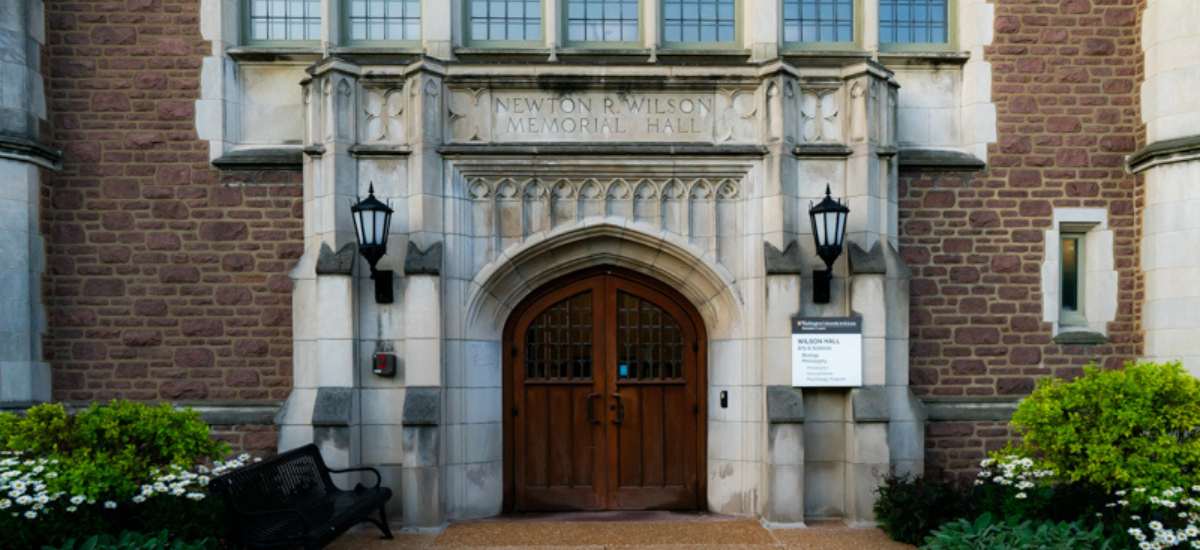Wilson Hall Chiller Replacement
Washington University in St. Louis
Project Background
The Wilson Hall chiller and associated pumps, which serve the Danforth Campus chilled water loop, had reached their end of life. The system consisted of a single CFC-11 refrigerant centrifugal chiller, remote 5kV starter, evaporator and condenser pumps, and a remote below grade concrete cooling tower located adjacent to Monsanto Lab. The chiller was installed in an underground mechanical room accessed through Wilson Hall, 1920s stone building housing research labs for the Biology, Philosophy and the Philosophy-Neuroscience-Psychology program.
As a part of the University’s ongoing carbon reduction efforts, our team recommended replacing the conventional cooling chiller with a heat recovery chiller (HRC) to distribute low temperature hot water to buildings in the Thermal Plant #2 (TP-2) region in lieu of combusting natural gas for heat. The project was the first step in converting TP-2 from steam to low temperature heating water to allow for future use of sustainable technologies such as geothermal exchange.
After first performing a study, McClure Engineering proposed a replacement system consisting of condensing boilers and heat pump chillers with low temperature hot water distribution piping. The study determined the size of the HRC for near term operation and how it fits into the broader TP-2 conversion. Additionally, the low temperature hot water distribution piping would be connected/phased to the 13 adjacent research buildings (approximately 500,000 sq. ft.), which are served by TP-2 steam.
A new heat pump chiller system was designed and installed in the existing mechanical room. The construction project includes work in the Wilson Hall mechanical room, chiller installation, pump installation, heat exchanger and underground piping.
Project Deliverables
Energy Efficiency
Most of the buildings on the campus that were near the existing chiller were primarily research facilities. This means they have many air changes required by health codes and standards, and because of this, there is much energy used on heating. Due to the climate this campus exists in, the air must be dehumidified by cooling it. Then it must be reheated.
With the introduction of an HRC, the team could take advantage of the available heat in the campus loop during summer and utilize it to provide the heating required to reheat the heavy outside air loads of the research buildings. With this effort, the team was able to save more than 30,000 MMBTUs of natural gas and reduce carbon emissions by 820 metric tons annually.
Innovation
The most innovative part of the project was the electrification of the heating. Our team accomplished this by using a heat pump chiller to produce simultaneous cooling based on the heat demand.
Operation & Maintenance
The McClure Engineering technicians commissioned the chiller, pumps, tertiary valves, heat exchanger, and cooling tower controls. The team verified that there were no fundamental installation deficiencies which would preclude the equipment from operating as specified and that all control inputs and outputs operate as required.
Through trend observation, the team ensured that all PID loops had been adjusted and performed properly. Additionally, through remote BAS observation, McClure Engineering tested and verified that all DDC software programming matched the intent of the design documents and performed the function that was intended. A list of installation and/or functional deficiencies was provided to the installation contractor and a summary was provided to the institution detailing the work performed.
Cost Effectiveness
With a predicted annual average savings of $125,000, the project should have a payback of less than 10 years.
Environmental Impact
By utilizing available heat on the campus chilled water loop and moving it from the loop into a hot water loop the campus reduced its annual natural gas consumption by 30,000 MMBTU while only increasing the electric use by 2,115 MMBTU.
In addition to saving energy after completing this project, the carbon emissions of the campus were reduced by 820 metric tons on an annual basis.
PROJECT DETAILS
Architect Of Record
N/A
Construction Cost
$2,400,000
SQ. FT.
500,000 sq. ft.
Market Sector
College & University
Year Completed
2023
LEED
N/A
Our Services
Principal
Randy Hassler, P.E.
