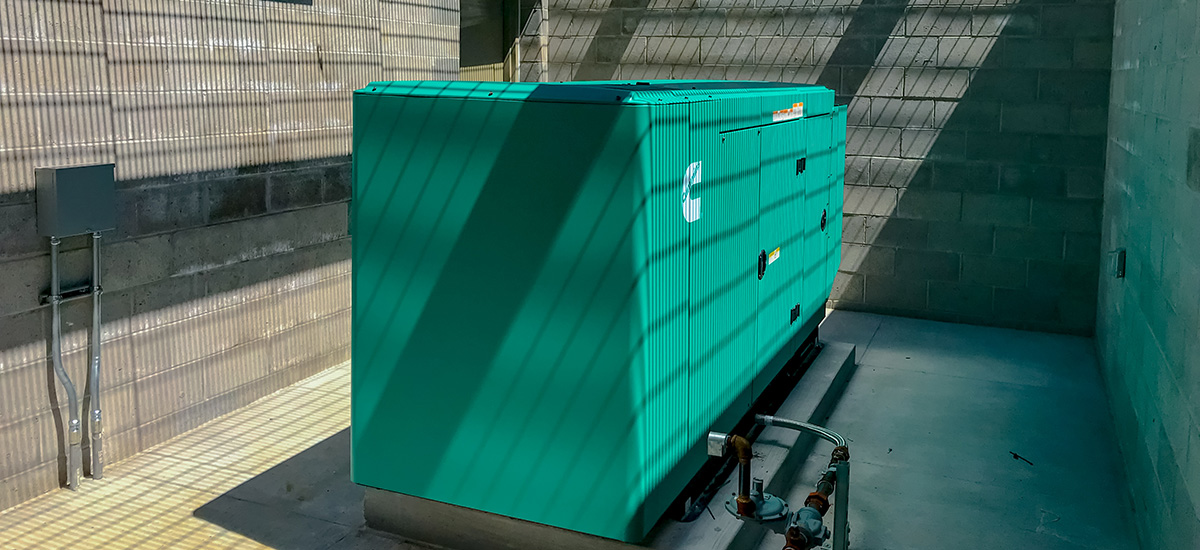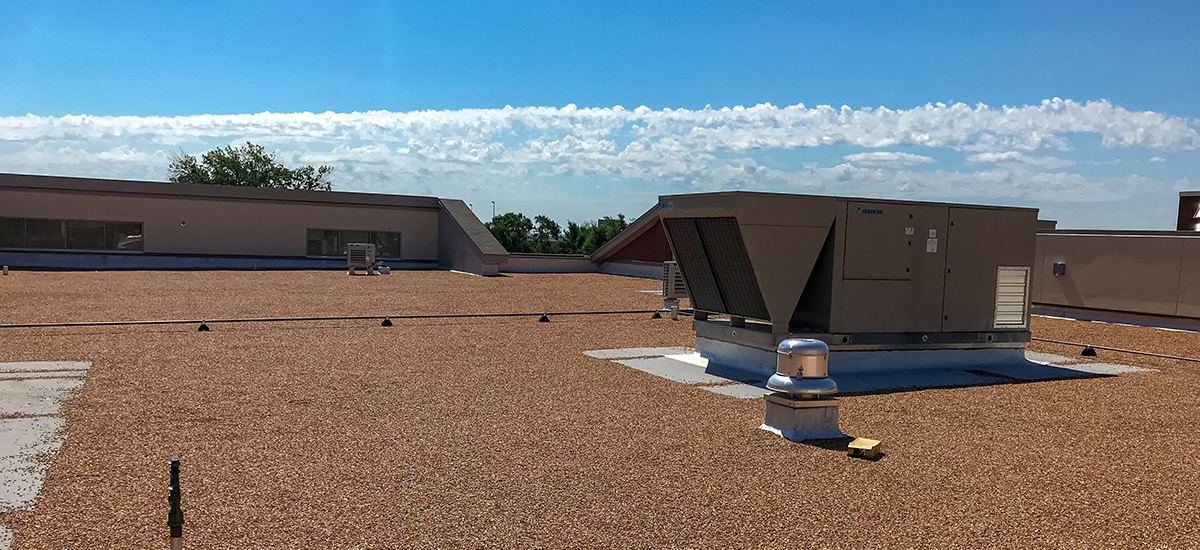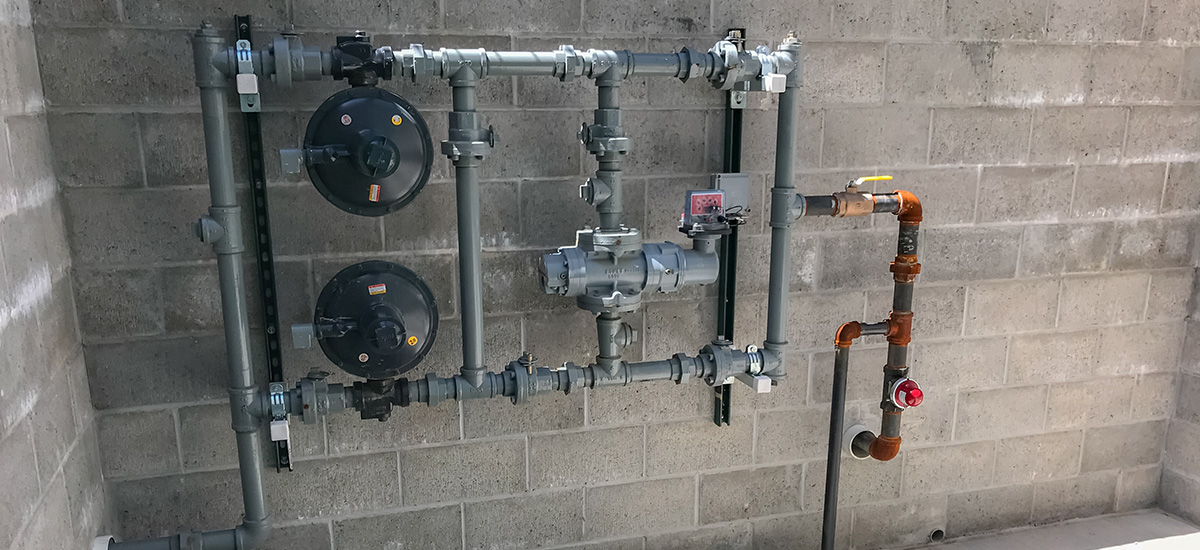New Early Childhood Center
City of St. Charles School District – St. Charles, Missouri
Project Background
The St. Charles School District serves more than 4,000 students (preschool through high school) across 10 schools. When the district started offering a half-day preschool program 10 years ago, the program had only 2 teachers and 60 students. Over the last decade, it expanded and became an accredited half-day, full-day and extended day program that serves more than 200 students. This exponential growth warranted constructing a new building strictly for the early childhood education programs. Work on the new facility, which would be the district’s first and only building solely dedicated to preschool, began in June 2017. Once completed, the 49,080 sq. ft. building would hold approximately 320 students.
The new center includes an outdoor learning playground and 16 early childhood and special education classrooms with restrooms and therapy rooms.
Project Deliverables
As the new facility was constructed next to an interstate highway, it was necessary to gauge the potential noise interference before the start of construction. McClure’s acoustical team performed a noise impact study which was conducted on-site. The site was monitored for noise for 7 days. The measured exterior sound level was used to determine the design of the exterior wall and windows of the new building. Additionally, an acoustical analysis was performed on a typical classroom and the gym/auditorium. The information gathered from the analysis helped determine what kind of acoustical windows and construction materials were needed to reduce noise transmission into the building.
The design of the building had many unique roof lines, clear stories, and recessed ceiling features that provided several obstacles for routing utilities throughout the building. During design, extensive time was required to coordinate with the architect and structural engineer. During construction, regular coordination meetings were required with contractors. Equipment was designed to be low visibility due to the high visibility of the construction and building site.
PROJECT DETAILS
Architect Of Record
Dickinson-Hussman Architects
Construction Cost
$14,000,000
SQ. FT.
49,080
Market Sector
K-12 Education
Year Completed
2018
LEED
N/A
Our Services
Principal
Chuck Dale-Derks, P.E.



