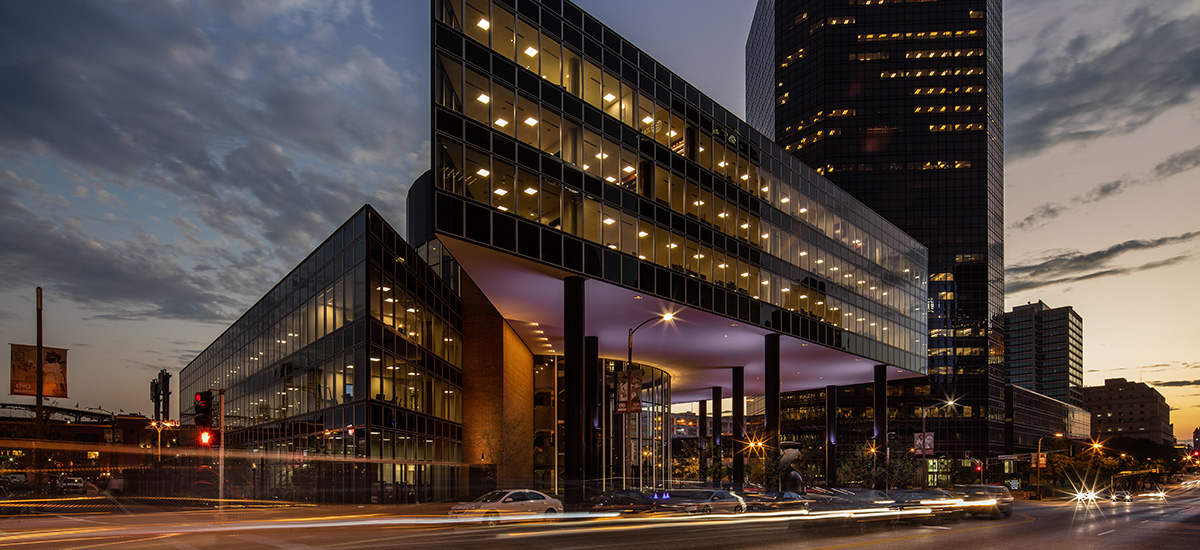700 Market Street Shell & Core Renovation
The Koman Group – St. Louis, Missouri
Project Background
Located in downtown St. Louis, the former GenAm Building is a 135,000 sq. ft., non-linear 6 story modernist structure built in the 1970s. Known for being one of the youngest structures on the National Register of Historic Places, it was designed by architect Phillip Johnson, who won the inaugural Pritzker Architecture Prize for his distinctive design. GenAm, which was headquartered there since its completion in the 1970s, moved out in 2014 and the building remained vacant for the next several years. The Koman Group bought the building in 2014 and immediately began renovations in preparation for a new tenant.
Project Deliverables
Since the building is on the National Register of Historic Places, there were several rules and regulations that had to be observed during the renovation. As is often the case with historic renovations, several interesting issues arose that required creative solutions from the McClure Engineering team so the design would adhere to the guidelines set forth by the federal and state agencies. Most of these issues could be attributed to changes in codes and standards since the 1970s. For instance, the existing single pane curtain wall’s thermal performance was poor by today’s standards. Wherever accessible, it was replaced with spandrel panel insulation to help increase energy savings. Additionally, even though the building is considered a high-rise, one of the egress stairways did not have a pressurization system. McClure Engineering tested the other stairway system to determine the actual air leakage and then designed a system for both stairways that would meet the current codes and allow the fire department full access to help facilitate better control of a fire or smoke event. McClure Engineering also utilized existing spaces and equipment whenever possible. This included using the existing penthouse mechanical room for boilers, chillers, and AHUs. McClure Engineering also tried to reuse existing systems when possible. The AHUs were rebuilt with newer components, and damaged sections of the main air supply ducts were replaced with low accessible chases and installed with code-required life safety dampers. The domestic water pump system was also upgraded, and water piping was modified to achieve a more efficient method of delivery to the spaces.
While McClure Engineering was able to reuse and refurbish several of the systems throughout the building, because these systems had not been updated since completion in the 1970s, most of them had to be replaced. The AHU cooling coils were replaced to increase the total capacity to 75,000 cfm each. Existing supply and relief fans were replaced with fans with VFDs to increase capacity and efficiency. The existing reciprocating chillers were replaced with two 317-ton low NPLV screw chillers and two cooling towers with modulating fans to maximize energy savings. Two high-efficiency 3000 MBH condensing natural gas boilers with a primary/secondary pumping system replaced the less efficient electric boilers to serve AHUs, VAV boxes, and perimeter finned tube heaters. High-efficiency domestic water heaters were installed in the mechanical penthouse and basement. The existing fire pumps were replaced with new pumps and a controller to allow communication with the updated fire alarm control panel. A bi-fuel generator provides emergency power to the shell and core spaces for life safety and standby loads, and fuel detection systems are tied into the Building Automation System to alert staff of any large fuel leaks near the generators. The complete electrical power service was replaced with a 3000-amp 480 V system with new switchboards, bus duct riser, base building, and tenant panels and transformers. Incandescent and T12 fluorescent lighting were replaced with energy-efficient LED lighting controlled by a building lighting control system with integrated occupancy and daylight sensors. The existing fire alarm system was replaced with a code-compliant emergency voice/alarm communication fire alarm system.
PROJECT DETAILS
Architect Of Record
HOK Architects
Construction Cost
$16,100,000
SQ. FT.
135,000
Market Sector
Commercial Campus
Year Completed
2014
LEED
N/A
Our Services
Principal
Nick Allen, P.E.
